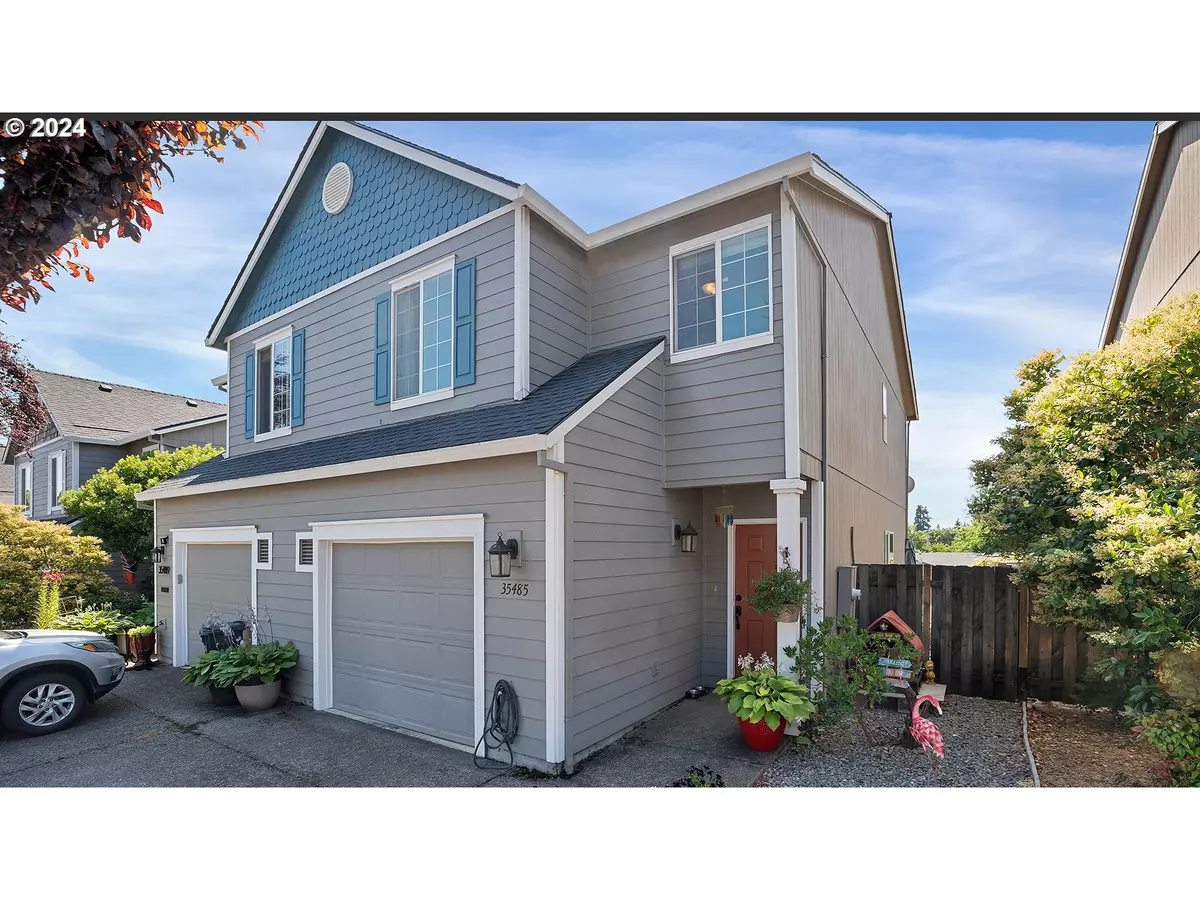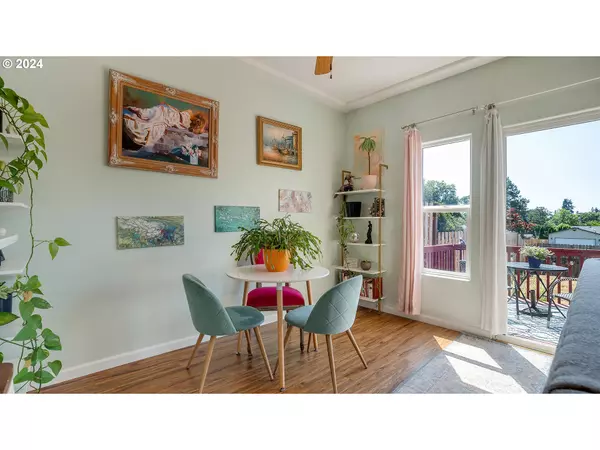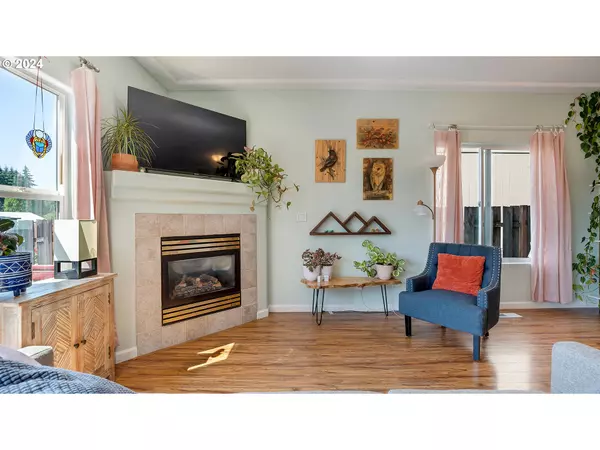Bought with MORE Realty
$357,000
$349,900
2.0%For more information regarding the value of a property, please contact us for a free consultation.
3 Beds
2.1 Baths
1,371 SqFt
SOLD DATE : 09/09/2024
Key Details
Sold Price $357,000
Property Type Townhouse
Sub Type Attached
Listing Status Sold
Purchase Type For Sale
Square Footage 1,371 sqft
Price per Sqft $260
MLS Listing ID 24003327
Sold Date 09/09/24
Style Stories2, Common Wall
Bedrooms 3
Full Baths 2
Year Built 2002
Annual Tax Amount $2,392
Tax Year 2022
Lot Size 3,484 Sqft
Property Description
No HOA. Move right into this light-filled three-bedroom, two-and-a-half-bath townhome on a quiet street. A bright, open, great room includes a quartz countertop and breakfast bar, subway tiles, a new stove (2024), a gas fireplace, and windows galore. Sliding doors lead to the deck and fenced backyard, making this a perfect floor plan for entertaining.Upstairs, a large master suite includes a private bath with shower over tub and a spacious walk-in closet. All three bedrooms have newer carpets (2021). The exterior paint, water heater, and roof are from 2021.This one won't last long!
Location
State OR
County Columbia
Area _155
Rooms
Basement Crawl Space
Interior
Interior Features Ceiling Fan, Passive Solar, Quartz, Wallto Wall Carpet, Washer Dryer
Heating Baseboard, Forced Air
Cooling Air Conditioning Ready
Fireplaces Number 1
Fireplaces Type Gas
Appliance Dishwasher, Disposal, Free Standing Range, Free Standing Refrigerator, Quartz, Stainless Steel Appliance, Tile
Exterior
Exterior Feature Deck, Fenced, Porch, Yard
Garage Attached, ExtraDeep, Oversized
Garage Spaces 1.0
Roof Type Composition
Garage Yes
Building
Lot Description Gentle Sloping, Level, Private
Story 2
Foundation Concrete Perimeter
Sewer Public Sewer
Water Public Water
Level or Stories 2
Schools
Elementary Schools Mcbride
Middle Schools St Helens
High Schools St Helens
Others
Senior Community No
Acceptable Financing Cash, Conventional, FHA, VALoan
Listing Terms Cash, Conventional, FHA, VALoan
Read Less Info
Want to know what your home might be worth? Contact us for a FREE valuation!

Our team is ready to help you sell your home for the highest possible price ASAP







