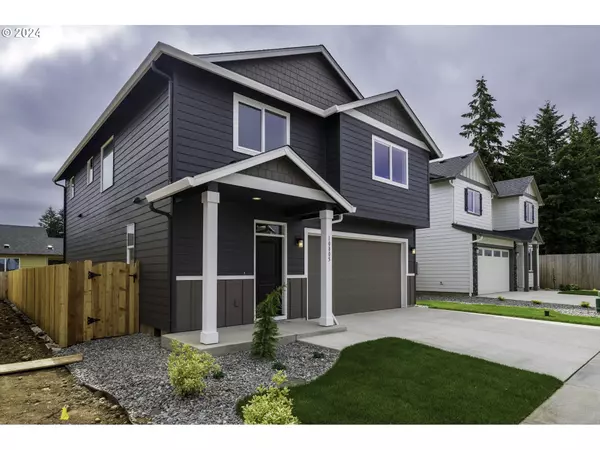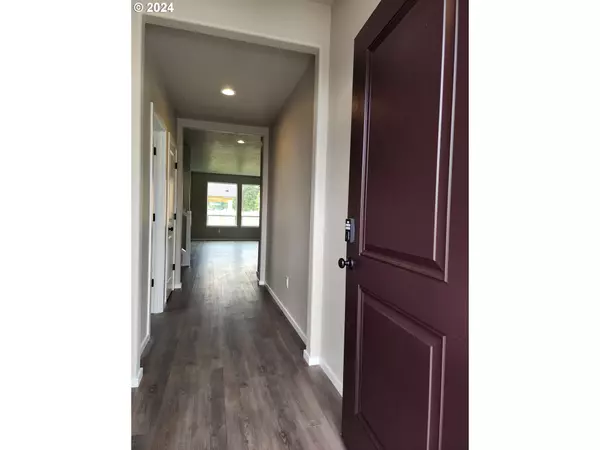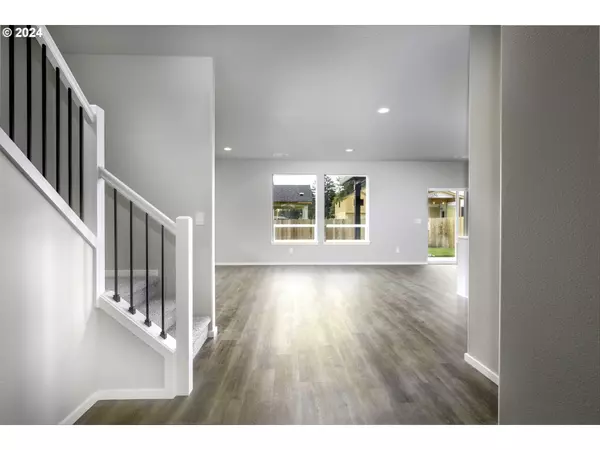Bought with Keller Williams Sunset Corridor
$579,000
$589,900
1.8%For more information regarding the value of a property, please contact us for a free consultation.
4 Beds
2.1 Baths
2,124 SqFt
SOLD DATE : 09/03/2024
Key Details
Sold Price $579,000
Property Type Single Family Home
Sub Type Single Family Residence
Listing Status Sold
Purchase Type For Sale
Square Footage 2,124 sqft
Price per Sqft $272
Subdivision Luden Estates
MLS Listing ID 24111900
Sold Date 09/03/24
Style Stories2
Bedrooms 4
Full Baths 2
Year Built 2024
Property Description
Introducing a brand-new, Budget Smart energy-efficient home perfect for first-time buyers and savers! This 4-bedroom, 2.5-bath home is thoughtfully designed with simpler Budget Smart finishes, featuring luxurious vinyl flooring throughout the main living area for durability and style. The island kitchen boasts quartz counters and the adjoining great room and dining space are big enough to have a bunch of friends and family for your housewarming party! The primary suite is a great size with room for your king-sized bed and the bath even has a soaking tub along with a walk-in shower! Budget Smart doesn't mean stripped of all the good stuff. Step outside to your COVERED patio, where you can relax in your fully fenced, landscaped & irrigated yard. This home not only offers modern features but also aligns with energy-efficient standards, making it an ideal choice for a first-time homebuyer looking for comfort, style, and practicality. Welcome to your new home! This home at this price is with our Budget Smart package. We have same plan available in our Standard Plus coming later this year. No HOA!
Location
State WA
County Clark
Area _62
Rooms
Basement Crawl Space
Interior
Interior Features Ceiling Fan, Garage Door Opener, High Ceilings, High Speed Internet, Laundry, Luxury Vinyl Plank, Luxury Vinyl Tile, Soaking Tub, Wallto Wall Carpet
Heating Forced Air, Heat Pump
Cooling Heat Pump
Appliance Dishwasher, Free Standing Range, Island, Microwave, Pantry, Plumbed For Ice Maker, Quartz, Stainless Steel Appliance
Exterior
Exterior Feature Covered Patio, Fenced, Sprinkler, Yard
Garage Attached
Garage Spaces 2.0
Roof Type Composition
Garage Yes
Building
Lot Description Level
Story 2
Foundation Concrete Perimeter
Sewer Public Sewer
Water Public Water
Level or Stories 2
Schools
Elementary Schools Maple Grove
Middle Schools Laurin
High Schools Prairie
Others
Senior Community No
Acceptable Financing Cash, Conventional, FHA, VALoan
Listing Terms Cash, Conventional, FHA, VALoan
Read Less Info
Want to know what your home might be worth? Contact us for a FREE valuation!

Our team is ready to help you sell your home for the highest possible price ASAP







