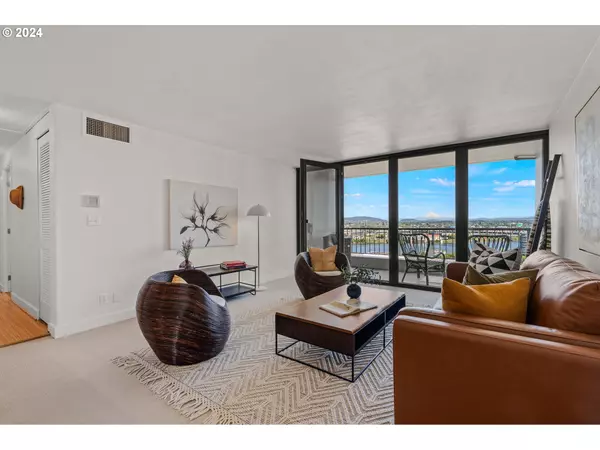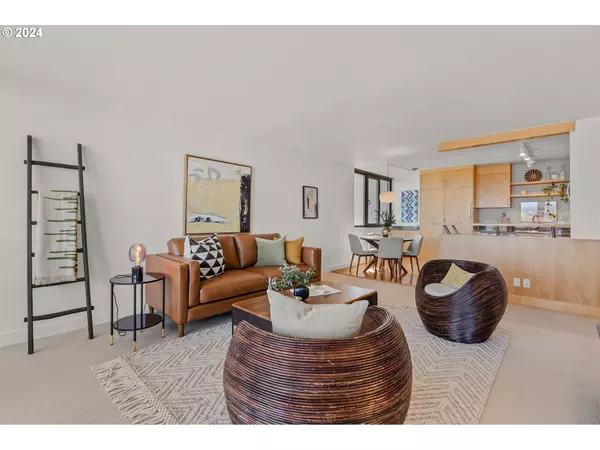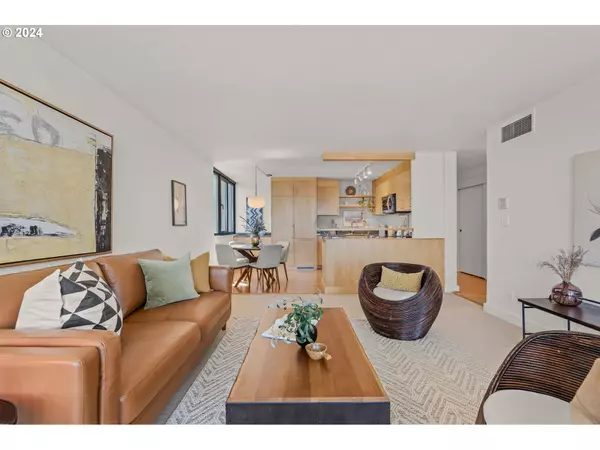Bought with Windermere Realty Trust
$345,000
$345,000
For more information regarding the value of a property, please contact us for a free consultation.
2 Beds
2 Baths
967 SqFt
SOLD DATE : 08/27/2024
Key Details
Sold Price $345,000
Property Type Condo
Sub Type Condominium
Listing Status Sold
Purchase Type For Sale
Square Footage 967 sqft
Price per Sqft $356
Subdivision Harrison East
MLS Listing ID 24085648
Sold Date 08/27/24
Style Mid Century Modern
Bedrooms 2
Full Baths 2
Condo Fees $731
HOA Fees $731/mo
Year Built 1965
Annual Tax Amount $6,276
Tax Year 2023
Property Sub-Type Condominium
Property Description
Enjoy stunning East facing views year round at this east facing 11th floor condo. The Harrison is architecturally significant having been designed in the early 50's by architect Skidmore, Owings & Merrill. Harrison East is one of three towers designed as a "city with in a city" located just blocks to Portland State University. The condominium complex boasts stunning sculptures, community gardens, established landscaping, and private pool/hot tub. Unit 11H stands out among the crowd as a tastefully updated corner unit with 2 bedrooms and 2 full bathrooms. The kitchen is a true open concept with a food prep area, custom built-in refrigerator, stainless steel appliances, and wine fridge. At 957 square feet this condo is spacious! Storage is no issue with four large interior closest equipped with custom Elfa closet systems. This condo comes with an XL deeded parking spot and storage locker. Recent updates include updated lighting throughout, interior paint, updated stainless steel appliances, closet organizers, and the wool berber carpet.
Location
State OR
County Multnomah
Area _148
Interior
Interior Features Engineered Bamboo
Heating Forced Air
Cooling Central Air
Appliance Builtin Refrigerator, Free Standing Range, Granite, Pantry, Stainless Steel Appliance, Wine Cooler
Exterior
Exterior Feature Covered Patio
Parking Features Attached, Shared
Garage Spaces 1.0
View City, Mountain, River
Accessibility AccessibleApproachwithRamp, AccessibleElevatorInstalled, OneLevel
Garage Yes
Building
Story 1
Sewer Public Sewer
Water Public Water
Level or Stories 1
Schools
Elementary Schools Ainsworth
Middle Schools West Sylvan
High Schools Lincoln
Others
Senior Community No
Acceptable Financing Cash, Conventional, FHA, VALoan
Listing Terms Cash, Conventional, FHA, VALoan
Read Less Info
Want to know what your home might be worth? Contact us for a FREE valuation!

Our team is ready to help you sell your home for the highest possible price ASAP







