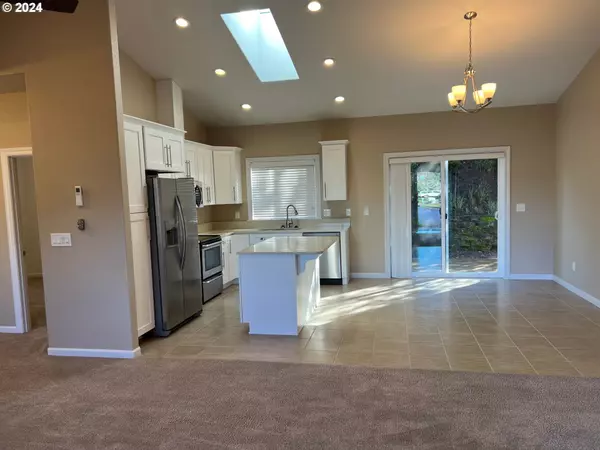Bought with Coldwell Banker Coast Real Est
$390,000
$439,900
11.3%For more information regarding the value of a property, please contact us for a free consultation.
3 Beds
2 Baths
1,440 SqFt
SOLD DATE : 08/27/2024
Key Details
Sold Price $390,000
Property Type Single Family Home
Sub Type Single Family Residence
Listing Status Sold
Purchase Type For Sale
Square Footage 1,440 sqft
Price per Sqft $270
Subdivision Spruce Village
MLS Listing ID 24562873
Sold Date 08/27/24
Style Stories1
Bedrooms 3
Full Baths 2
Condo Fees $180
HOA Fees $15/ann
Year Built 2016
Annual Tax Amount $3,594
Tax Year 2023
Lot Size 6,534 Sqft
Property Description
Welcome to this immaculate 3 bedroom, 2 bath home nestled in the heart of Spruce Village. Built in 2016, this home boasts modern amenities and stylish finishes throughout. Meticulously maintained, it offers a comfortable and inviting living space for you and your family. This home features quartz countertops in the kitchen & bathrooms. Tile in entry, kitchen, and dining areas. Plush carpeting throughout the rest of the home. Tall 9-foot ceilings, plus vaulted ceilings in the great room and primary bedroom. In addition it boasts a great room perfect for entertaining guests. The primary bedroom has a vaulted vaulted ceiling for added charm and space. A well-appointed kitchen has sleek quartz counters and ample cabinet space. Cozy dining area is ideal for family meals and gatherings. This home is impeccably maintained and move-in ready condition. Situated in the desirable Spruce Village neighborhood, this home offers convenience and comfort. Enjoy easy access to shopping, dining, parks and schools, making it an ideal location.
Location
State OR
County Lane
Area _228
Zoning MR
Rooms
Basement Crawl Space
Interior
Interior Features Quartz, Tile Floor, Vaulted Ceiling, Wallto Wall Carpet
Heating Ductless, Zoned
Cooling Heat Pump
Appliance Free Standing Range, Free Standing Refrigerator, Quartz, Stainless Steel Appliance
Exterior
Exterior Feature Fenced
Parking Features Attached
Garage Spaces 2.0
View Trees Woods
Roof Type Composition
Garage Yes
Building
Story 1
Foundation Concrete Perimeter
Sewer Public Sewer
Water Public Water
Level or Stories 1
Schools
Elementary Schools Siuslaw
Middle Schools Siuslaw
High Schools Siuslaw
Others
Senior Community No
Acceptable Financing Cash, Conventional, FHA, USDALoan
Listing Terms Cash, Conventional, FHA, USDALoan
Read Less Info
Want to know what your home might be worth? Contact us for a FREE valuation!

Our team is ready to help you sell your home for the highest possible price ASAP







