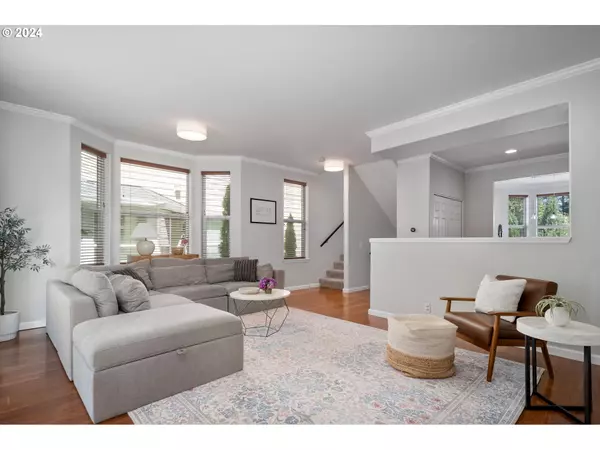Bought with Uptown Properties, LLC
$444,000
$439,000
1.1%For more information regarding the value of a property, please contact us for a free consultation.
3 Beds
2.1 Baths
1,777 SqFt
SOLD DATE : 08/26/2024
Key Details
Sold Price $444,000
Property Type Townhouse
Sub Type Townhouse
Listing Status Sold
Purchase Type For Sale
Square Footage 1,777 sqft
Price per Sqft $249
MLS Listing ID 24043725
Sold Date 08/26/24
Style Contemporary, Townhouse
Bedrooms 3
Full Baths 2
Condo Fees $380
HOA Fees $380/mo
Year Built 2003
Annual Tax Amount $4,434
Tax Year 2023
Lot Size 2,178 Sqft
Property Description
Gorgeous and updated end unit townhome flooded with natural light and offering serene greenspace views. The kitchen features newer cabinets, quartz countertops, a new range, a newer dishwasher, a large pantry, and a spacious dining area with a bay window. The generous living room is perfect for cozying up by the fireplace on chilly days or stepping out onto the patio for a BBQ with friends. The upper-level primary bedroom boasts relaxing greenspace views, a full bath, a walk-in closet, and a vaulted ceiling. There is a second bedroom upstairs with a walk-in closet, full bath, along with an upper-level laundry area. The lower level provides excellent separation with a third bedroom or office space, a half bath, and an oversized two-car tandem garage. Enjoy the fenced backyard area and the convenience of four guest parking spaces directly in front. This prime location offers quick access to Safeway and Progress Ridge, with New Seasons, Ace Hardware, AMC Theater, Ava Coffee, beauty services, Club Pilates, Nikki Sushi, The Growlerie, Ridge Grill, La Provence, Big Al's, Crumbl Cookie, and much more! You will LOVE living here! Beat the competition – buy now and refinance later.*** Offer in ***
Location
State OR
County Washington
Area _151
Interior
Interior Features Floor3rd, Garage Door Opener, High Ceilings, Laminate Flooring, Laundry, Vaulted Ceiling, Wallto Wall Carpet, Washer Dryer
Heating Forced Air
Cooling Central Air
Fireplaces Number 1
Fireplaces Type Gas
Appliance Dishwasher, Disposal, Free Standing Range, Island, Pantry, Plumbed For Ice Maker, Quartz, Range Hood, Stainless Steel Appliance
Exterior
Exterior Feature Fenced, Patio, Porch
Garage Attached, Tandem
Garage Spaces 2.0
View Trees Woods
Roof Type Composition
Garage Yes
Building
Lot Description Level
Story 3
Foundation Slab
Sewer Public Sewer
Water Public Water
Level or Stories 3
Schools
Elementary Schools Mary Woodward
Middle Schools Fowler
High Schools Tigard
Others
Senior Community No
Acceptable Financing Cash, Conventional, FHA, VALoan
Listing Terms Cash, Conventional, FHA, VALoan
Read Less Info
Want to know what your home might be worth? Contact us for a FREE valuation!

Our team is ready to help you sell your home for the highest possible price ASAP







