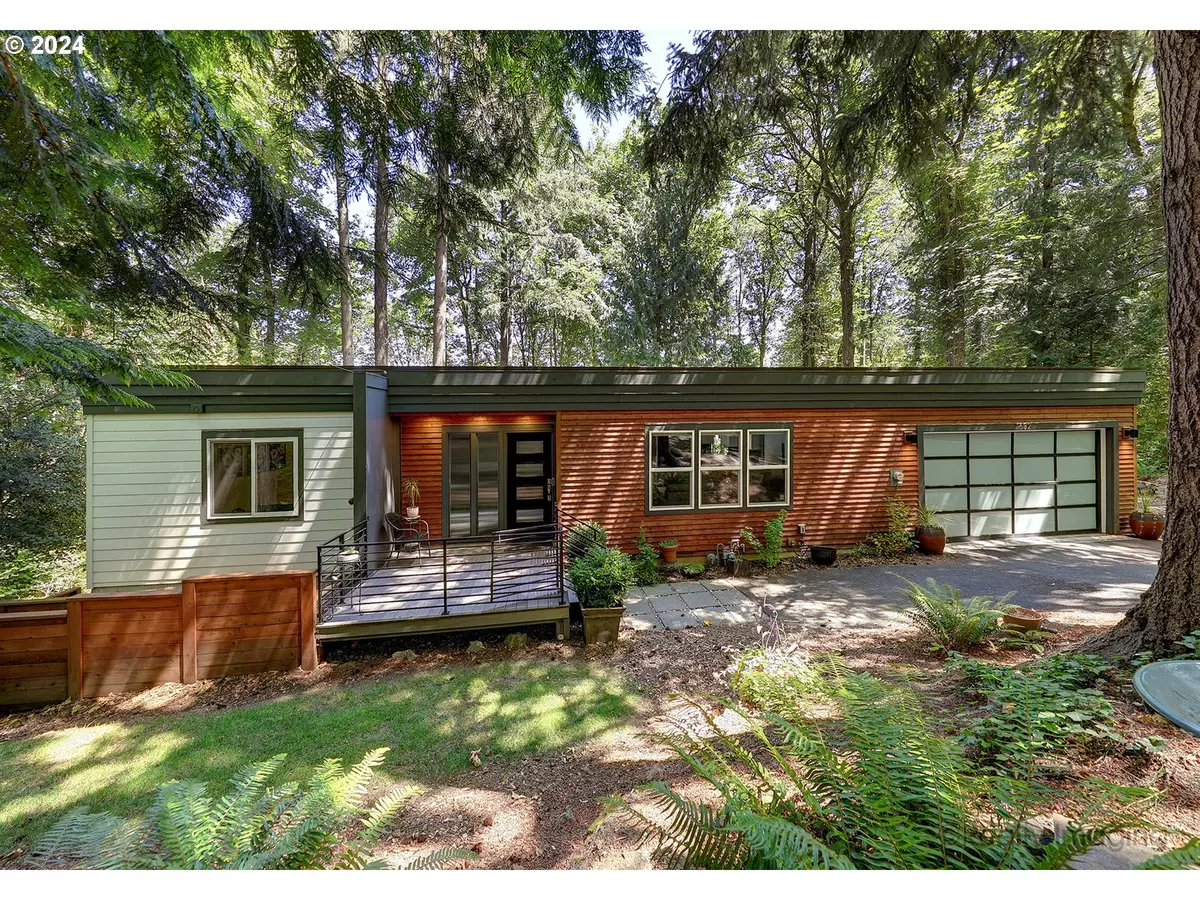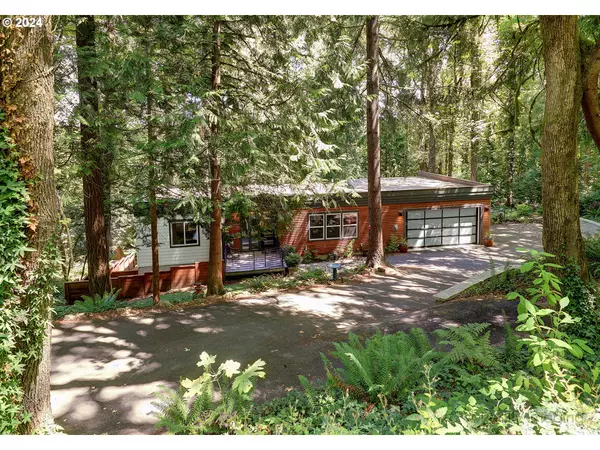Bought with Premiere Property Group, LLC
$914,750
$900,000
1.6%For more information regarding the value of a property, please contact us for a free consultation.
4 Beds
2.1 Baths
2,846 SqFt
SOLD DATE : 08/23/2024
Key Details
Sold Price $914,750
Property Type Single Family Home
Sub Type Single Family Residence
Listing Status Sold
Purchase Type For Sale
Square Footage 2,846 sqft
Price per Sqft $321
MLS Listing ID 24692317
Sold Date 08/23/24
Style Contemporary, Daylight Ranch
Bedrooms 4
Full Baths 2
Year Built 1970
Annual Tax Amount $11,512
Tax Year 2023
Lot Size 0.640 Acres
Property Description
This sleek yet comfortable contemporary daylight ranch is just minutes from the city, yet offers a peaceful, serene and park like setting. Enjoy the close proximity to Marshall Park with hiking trails and the abundance of nature. Updated in 2017, this four bedroom, 2.1 bath home offers main level living with an open and flexible floor plan. Situated on a generous 27,900 square foot usable lot, the backyard is private and fully fenced. In addition, the current owners have invested in numerous updates over the past several years-- including central air conditioning, EV outlet in garage, and generator interlock system. The main level deck has been expanded with a staircase to access the backyard and the lower level covered patio--thus making the outdoor living spaces to be enjoyed year round. A home like this doesn't come on the market very often. You won't want to miss this move in ready home, in a tucked away, yet convenient location! [Home Energy Score = 8. HES Report at https://rpt.greenbuildingregistry.com/hes/OR10044405]
Location
State OR
County Multnomah
Area _148
Rooms
Basement Daylight
Interior
Interior Features Garage Door Opener, Laminate Flooring, Luxury Vinyl Tile, Quartz, Washer Dryer
Heating Forced Air95 Plus
Cooling Central Air
Appliance Dishwasher, Disposal, Free Standing Gas Range, Free Standing Refrigerator, Pantry, Plumbed For Ice Maker, Quartz, Range Hood, Stainless Steel Appliance
Exterior
Exterior Feature Covered Deck, Covered Patio, Deck, Dog Run, Fenced, Fire Pit, Patio, R V Parking, Security Lights, Tool Shed, Yard
Garage Attached
Garage Spaces 2.0
Roof Type Membrane
Parking Type Driveway, E V Ready
Garage Yes
Building
Lot Description Gentle Sloping, Private, Terraced, Trees
Story 2
Foundation Slab
Sewer Public Sewer
Water Public Water
Level or Stories 2
Schools
Elementary Schools Stephenson
Middle Schools Jackson
High Schools Ida B Wells
Others
Senior Community No
Acceptable Financing Cash, Conventional
Listing Terms Cash, Conventional
Read Less Info
Want to know what your home might be worth? Contact us for a FREE valuation!

Our team is ready to help you sell your home for the highest possible price ASAP







