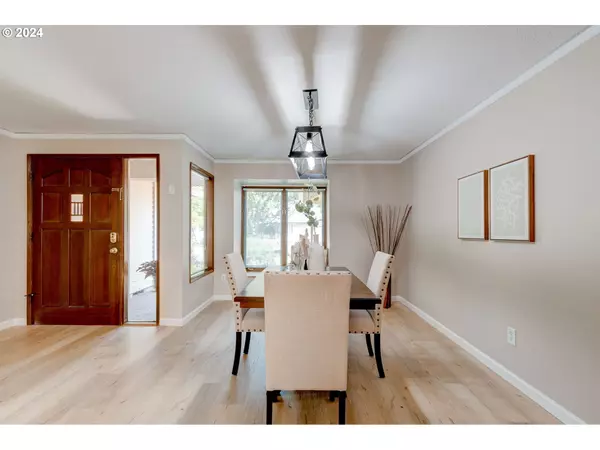Bought with Madaire Realty
$680,000
$665,000
2.3%For more information regarding the value of a property, please contact us for a free consultation.
3 Beds
2.1 Baths
1,920 SqFt
SOLD DATE : 08/09/2024
Key Details
Sold Price $680,000
Property Type Single Family Home
Sub Type Single Family Residence
Listing Status Sold
Purchase Type For Sale
Square Footage 1,920 sqft
Price per Sqft $354
Subdivision Rock Creek Area
MLS Listing ID 24565658
Sold Date 08/09/24
Style Stories1, Ranch
Bedrooms 3
Full Baths 2
Year Built 1979
Annual Tax Amount $5,039
Tax Year 2023
Lot Size 8,712 Sqft
Property Description
Step into this lovely, one-level home in the sought after Rock Creek neighborhood! This ranch-style house is freshly updated with all new flooring, fixtures, paint, and roof...all you have to do is move right in! The spacious floor plan includes a large living/dining area, a great room style kitchen and family room, three bedrooms, two and half bathrooms and a dedicated office/den. The gourmet kitchen has lots of great counter space where you can whip up culinary masterpieces using your gas, stainless steel appliances. The kitchen also includes a pantry, eat-in area, bar seating and plenty of storage. The cozy family room, complete with a wood burning fireplace, is ideal for gatherings or quiet nights in. Work from home? You'll love the dedicated home office/den that's separate from the bedrooms. Retreat to the primary suite that has brand new carpeting, a beautiful window seat that looks out on to the backyard and includes an ensuite bathroom. Two additional bedrooms and another full bath provide ample space for family or guests. Don?t forget to step outside to your private oasis, designed by an award winning master gardener! The expansive backyard is perfect for summer BBQs, gardening, or simply unwinding under the stars. Nestled in a serene neighborhood with parks and shopping just minutes away, this home is the epitome of convenience and style. Don't miss this rare find, schedule your tour today and make this dream home your very own!
Location
State OR
County Washington
Area _149
Zoning R-5
Rooms
Basement Crawl Space
Interior
Interior Features Garage Door Opener, Granite, Laundry, Luxury Vinyl Plank, Sprinkler, Wallto Wall Carpet, Washer Dryer
Heating Forced Air90
Cooling Central Air, Heat Pump
Fireplaces Number 1
Fireplaces Type Gas
Appliance Dishwasher, Disposal, Free Standing Gas Range, Free Standing Refrigerator, Granite, Microwave, Pantry, Solid Surface Countertop, Stainless Steel Appliance
Exterior
Exterior Feature Fenced, Garden, Patio, Public Road, Raised Beds, R V Boat Storage, Sprinkler, Tool Shed, Yard
Parking Features Attached
Garage Spaces 2.0
View Seasonal, Territorial
Roof Type Composition
Accessibility GarageonMain, MainFloorBedroomBath, MinimalSteps, OneLevel, UtilityRoomOnMain, WalkinShower
Garage Yes
Building
Lot Description Corner Lot, Irrigated Irrigation Equipment, Level, Public Road, Seasonal, Trees
Story 1
Foundation Concrete Perimeter
Sewer Public Sewer
Water Public Water
Level or Stories 1
Schools
Elementary Schools Lenox
Middle Schools Poynter
High Schools Liberty
Others
Senior Community No
Acceptable Financing Cash, Conventional, FHA, VALoan
Listing Terms Cash, Conventional, FHA, VALoan
Read Less Info
Want to know what your home might be worth? Contact us for a FREE valuation!

Our team is ready to help you sell your home for the highest possible price ASAP







