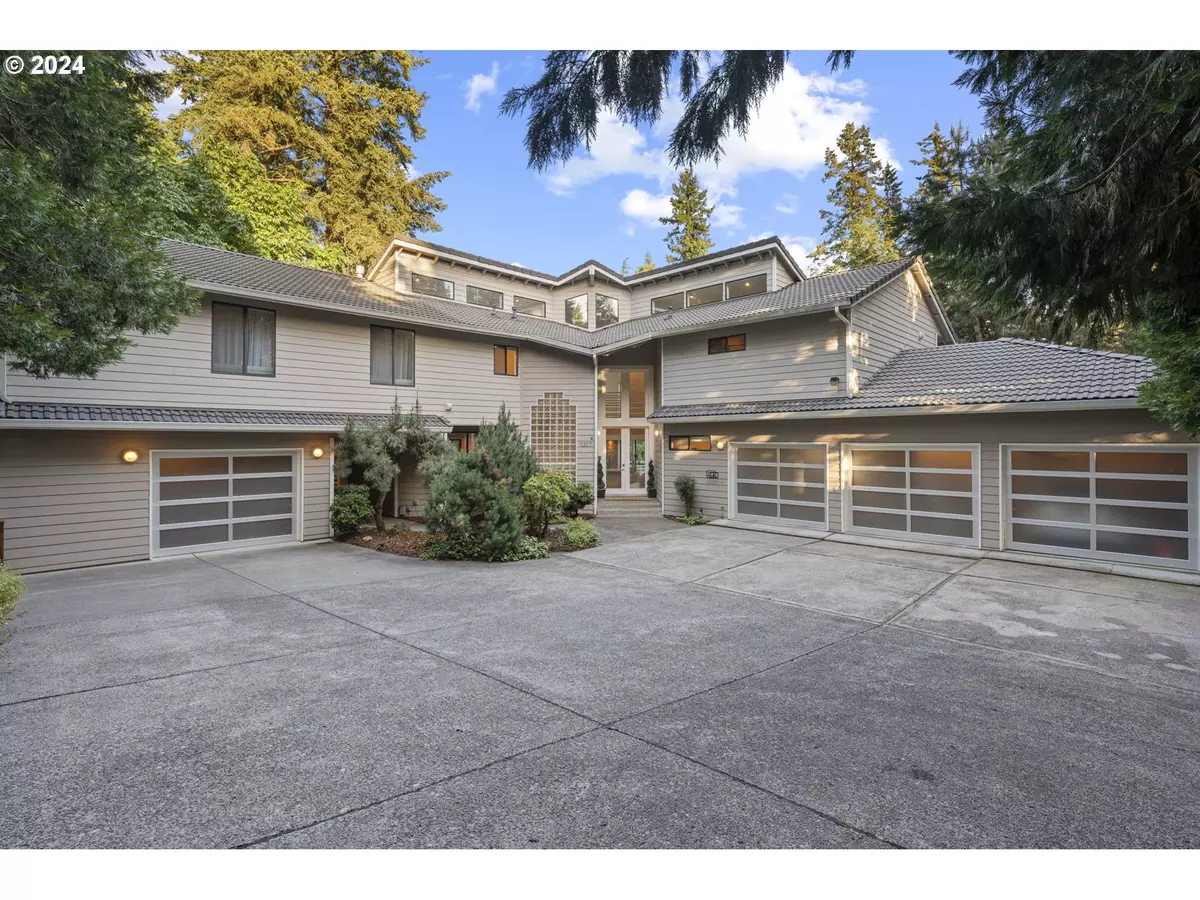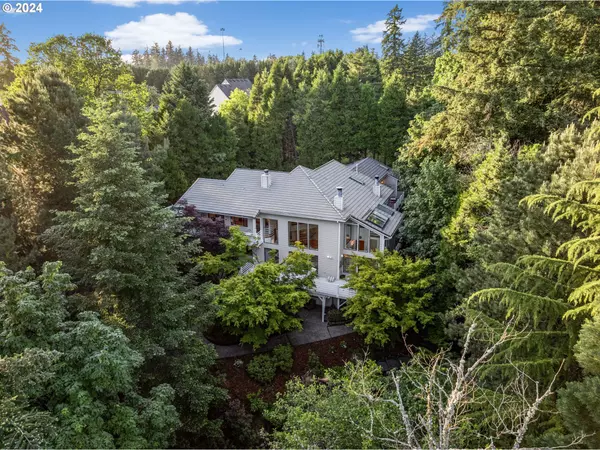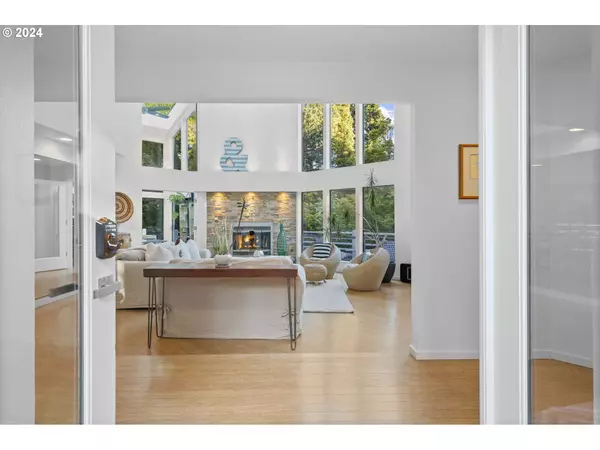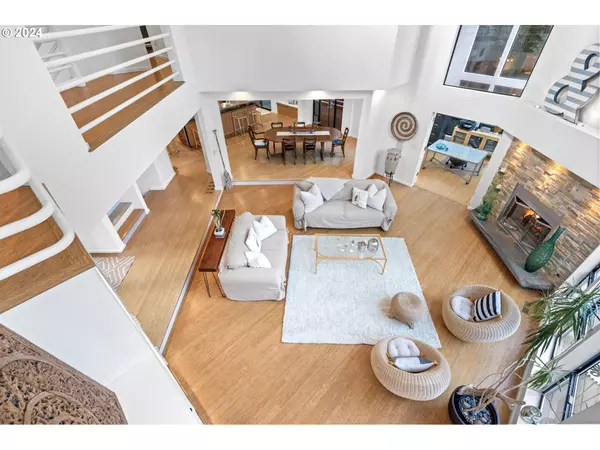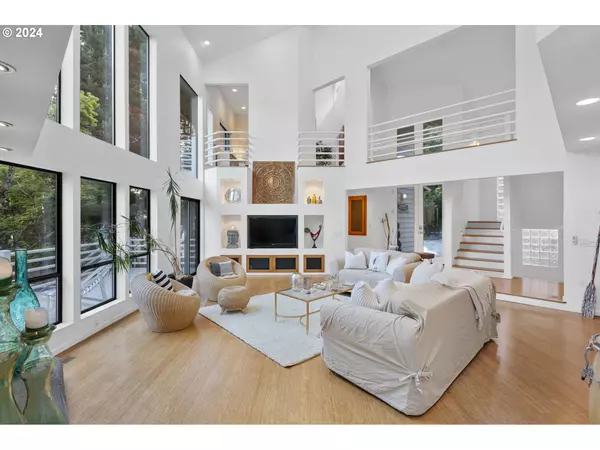Bought with eXp Realty LLC
$1,330,000
$1,399,900
5.0%For more information regarding the value of a property, please contact us for a free consultation.
4 Beds
4 Baths
5,681 SqFt
SOLD DATE : 07/31/2024
Key Details
Sold Price $1,330,000
Property Type Single Family Home
Sub Type Single Family Residence
Listing Status Sold
Purchase Type For Sale
Square Footage 5,681 sqft
Price per Sqft $234
MLS Listing ID 24072644
Sold Date 07/31/24
Style Contemporary, Modern
Bedrooms 4
Full Baths 4
Year Built 1987
Annual Tax Amount $10,807
Tax Year 2023
Lot Size 0.830 Acres
Property Description
Old Evergreen Beauty: Your Private Retreat Awaits! Welcome to your own magical forest retreat! At the end of a tree-lined driveway, this expansive modern estate offers the perfect blend of tranquility and convenience. Set on nearly an acre of park-like grounds with meandering paths, a year-round stream, a pond, and a waterfall, this home is your everyday vacation spot, just minutes from PDX/Trader Joe's. The home includes four bedrooms, four baths, four gas fireplaces, and four garage spaces with WiFi-controlled glass doors. There are four decks and two patios for ample outdoor living space. A dumbwaiter serves all three floors, eliminating the need to carry heavy items upstairs. Step into the main floor living room, where soaring vaulted ceilings, a wall of south-facing windows, and a stunning Kentucky Bluestone fireplace greet you. The chef's kitchen has a large island, a Sub-Zero fridge, a six-burner gas cooktop, convection/warming ovens, and a wine fridge. Also on this level are an office/sunroom, and an ample bedroom and bath. Next, discover the upper level and its remarkable highlights. The enormous primary suite features two walk-in closets, a private balcony, a laundry room with built-in storage, and a spa-like bath with an expansive shower, jetted tub, and skylight. A second suite has a walk-in closet, an ensuite bath, a sitting room/office with a fireplace, and a sundeck with breathtaking views of nature. Grab some popcorn for movie night in the media room, with a fireplace, projection system, and surround sound. The lower level is a spa-like retreat or an ADU, with a separate entrance. Amenities include a daylight family room with a wet bar, an exercise/dining room, a wine cellar, a second laundry room, and a second kitchen with a convection range and dishwasher. There's also a spacious bedroom, a bath with a sauna, and a garden room with a hot tub controlled via WiFi.This one rarely comes on the market, and with too many features to list, it won't last!
Location
State WA
County Clark
Area _23
Rooms
Basement Daylight, Exterior Entry, Finished
Interior
Interior Features Floor3rd, Bamboo Floor, Ceiling Fan, Central Vacuum, Dumbwaiter, Garage Door Opener, Granite, Home Theater, Intercom, Jetted Tub, Laundry, Luxury Vinyl Plank, Separate Living Quarters Apartment Aux Living Unit, Skylight, Soaking Tub, Sound System, Tile Floor, Vaulted Ceiling, Washer Dryer, Wood Floors
Heating Forced Air
Cooling Central Air
Fireplaces Number 4
Fireplaces Type Gas
Appliance Builtin Oven, Builtin Range, Convection Oven, Cook Island, Dishwasher, Disposal, Double Oven, Down Draft, Gas Appliances, Granite, Island, Microwave, Pantry, Plumbed For Ice Maker, Stainless Steel Appliance, Wine Cooler
Exterior
Exterior Feature Builtin Hot Tub, Covered Patio, Deck, Fenced, On Site Stormwater Management, Outdoor Fireplace, Patio, Porch, Second Garage, Security Lights, Sprinkler, Water Feature, Workshop, Xeriscape Landscaping, Yard
Parking Features Attached, Oversized
Garage Spaces 4.0
Waterfront Description Creek
View Creek Stream, Pond, Trees Woods
Roof Type Tile
Accessibility BuiltinLighting, CaregiverQuarters, GarageonMain, MainFloorBedroomBath, Pathway
Garage Yes
Building
Lot Description Gated, Gentle Sloping, Pond, Private, Secluded, Stream
Story 3
Sewer Public Sewer
Water Public Water
Level or Stories 3
Schools
Elementary Schools Ellsworth
Middle Schools Wy East
High Schools Mountain View
Others
Senior Community No
Acceptable Financing Cash, Conventional, FHA, VALoan
Listing Terms Cash, Conventional, FHA, VALoan
Read Less Info
Want to know what your home might be worth? Contact us for a FREE valuation!

Our team is ready to help you sell your home for the highest possible price ASAP


