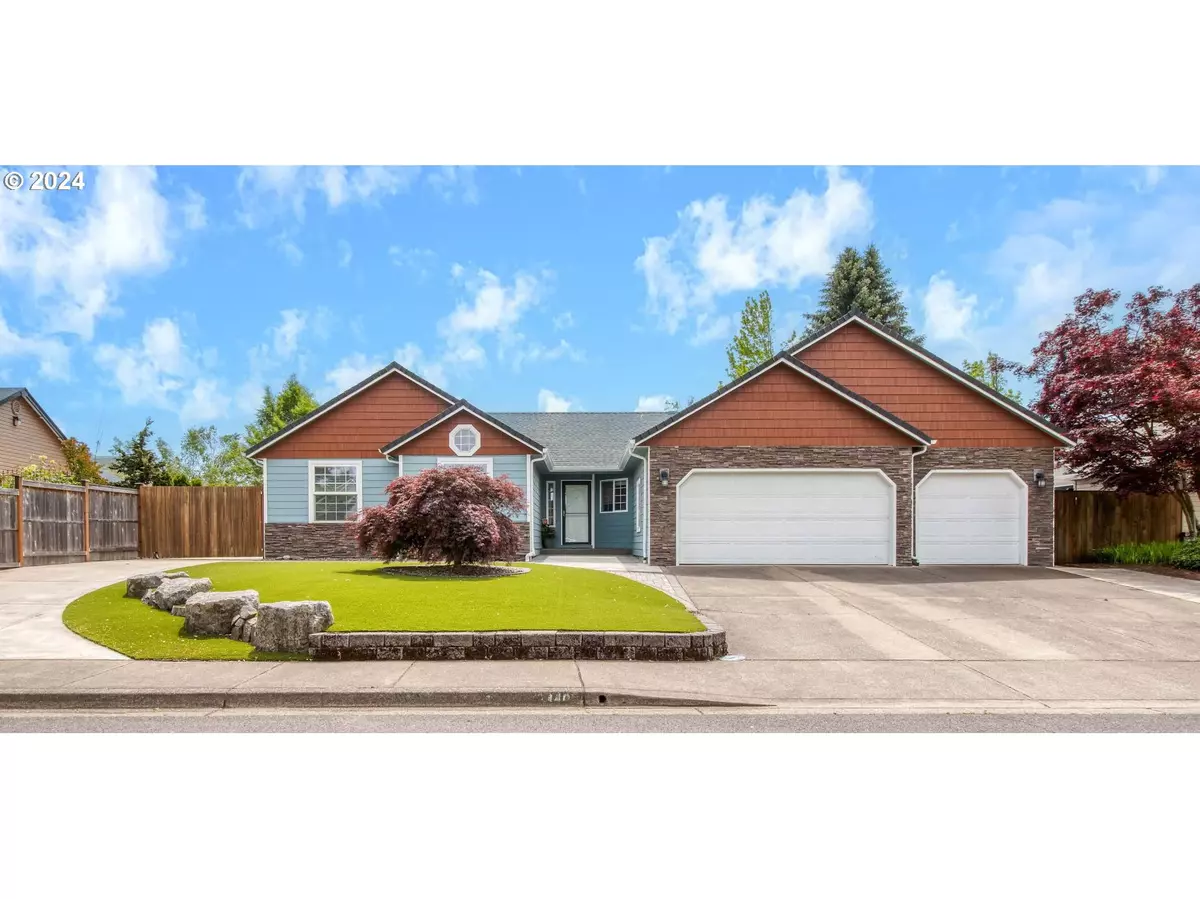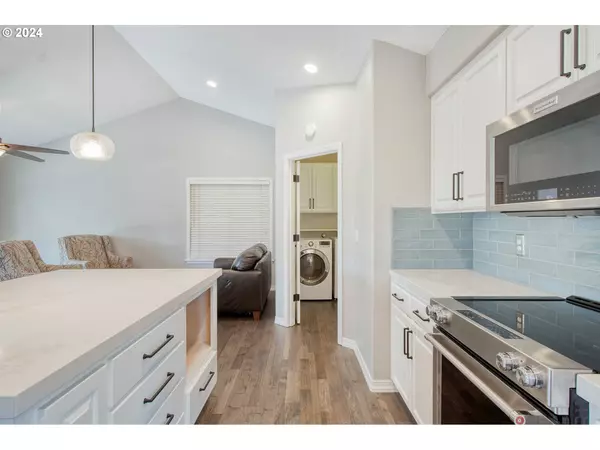Bought with RE/MAX Integrity
$675,000
$675,000
For more information regarding the value of a property, please contact us for a free consultation.
3 Beds
2 Baths
1,649 SqFt
SOLD DATE : 07/29/2024
Key Details
Sold Price $675,000
Property Type Single Family Home
Sub Type Single Family Residence
Listing Status Sold
Purchase Type For Sale
Square Footage 1,649 sqft
Price per Sqft $409
MLS Listing ID 24678519
Sold Date 07/29/24
Style Stories1, Custom Style
Bedrooms 3
Full Baths 2
Year Built 1994
Annual Tax Amount $6,198
Tax Year 2023
Lot Size 7,405 Sqft
Property Description
This absolutely beautiful home showcases an incredible sense of design, quality amenities, and meticulous attention to detail. The redesigned front landscape and concrete ensure easy maintenance, while the drive-through gated RV access with a back entrance adds convenience. Vaulted ceilings & LVP flooring throughout. Kitchen features Quartz counters, island, live-edge shelving, stainless steel appliances, built-in features and modern farmhouse sink. Owner's bed w/ ceiling fan, built-in storage, walk-in closet, bath w/ dual sinks, soaking tub & gorgeous backsplash accents. Adorable bedroom w/ crafted children's loft. Separate laundry room. Bonus mudroom/storage/shop area w/ sink. Covered back deck, outdoor firepit, raised garden beds and more for outdoor entertaining.
Location
State OR
County Lane
Area _242
Zoning R1
Rooms
Basement Crawl Space
Interior
Interior Features Engineered Hardwood, High Ceilings, Laundry, Quartz, Vaulted Ceiling
Heating Forced Air
Cooling Heat Pump
Fireplaces Number 1
Fireplaces Type Gas
Appliance Dishwasher, Disposal, Island, Microwave, Plumbed For Ice Maker, Quartz, Stainless Steel Appliance
Exterior
Exterior Feature Covered Deck, Fenced, Patio, Porch, Raised Beds, R V Parking, Yard
Garage Attached
Garage Spaces 3.0
Roof Type Composition
Parking Type Driveway, R V Access Parking
Garage Yes
Building
Lot Description Level
Story 1
Sewer Public Sewer
Water Public Water
Level or Stories 1
Schools
Elementary Schools Bertha Holt
Middle Schools Monroe
High Schools Sheldon
Others
Senior Community No
Acceptable Financing Cash, Conventional, VALoan
Listing Terms Cash, Conventional, VALoan
Read Less Info
Want to know what your home might be worth? Contact us for a FREE valuation!

Our team is ready to help you sell your home for the highest possible price ASAP







