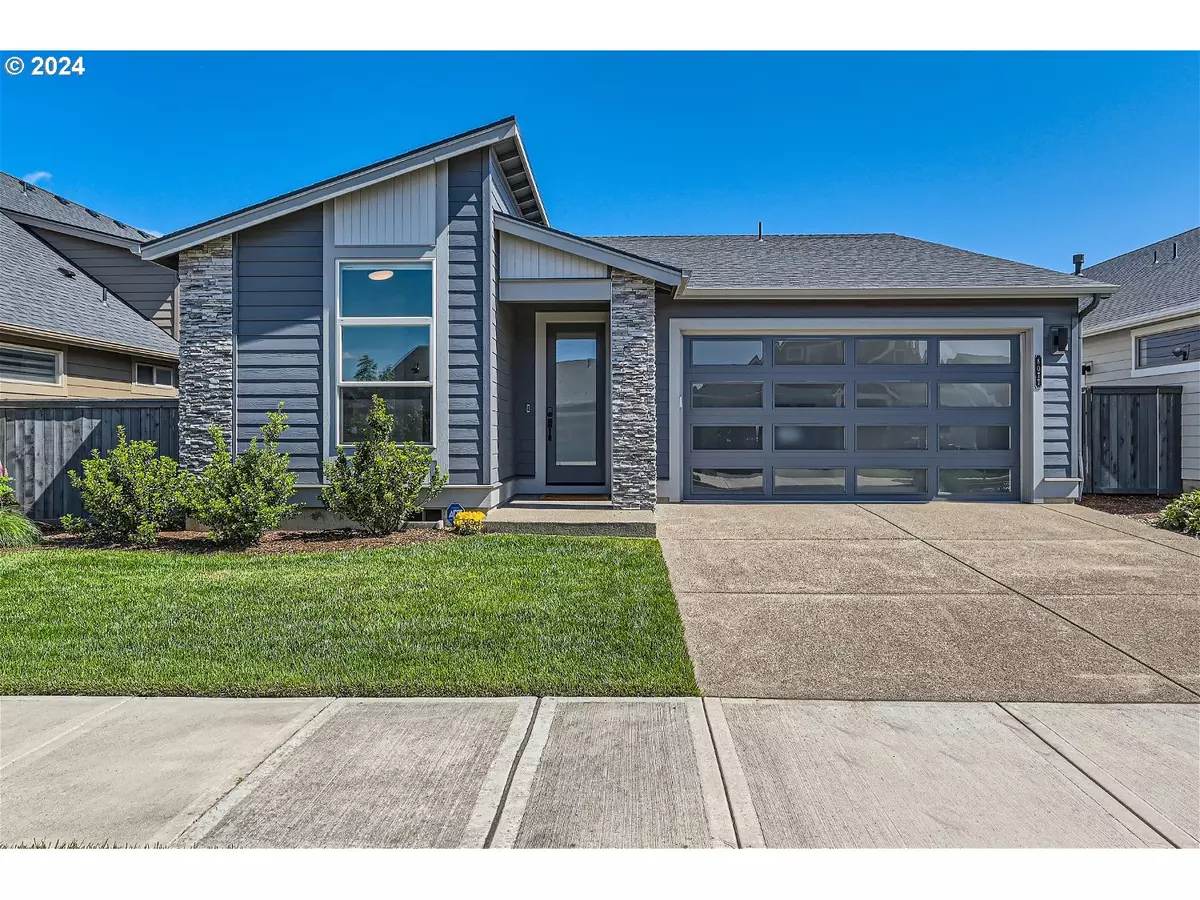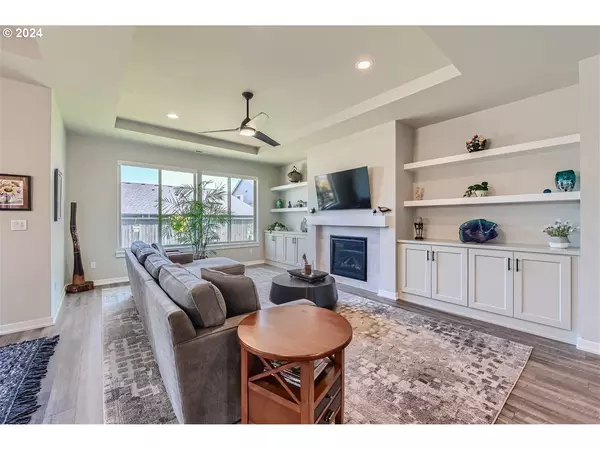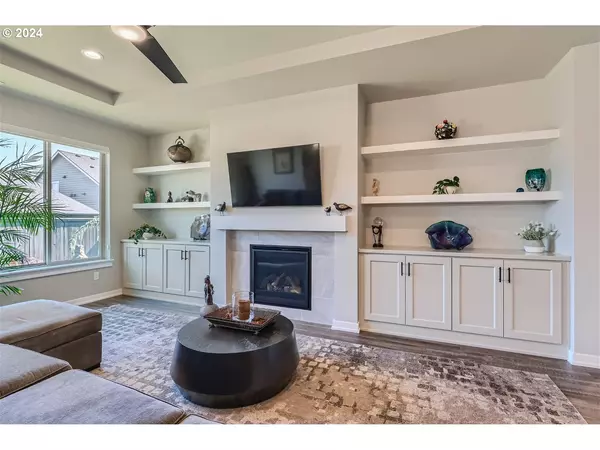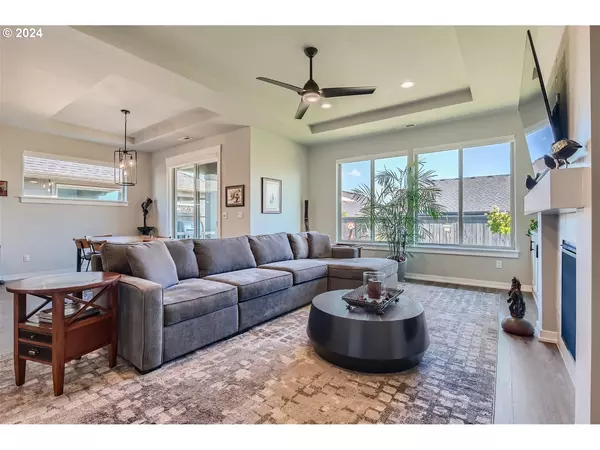Bought with Premiere Property Group, LLC
$699,900
$699,900
For more information regarding the value of a property, please contact us for a free consultation.
3 Beds
2 Baths
1,740 SqFt
SOLD DATE : 07/29/2024
Key Details
Sold Price $699,900
Property Type Single Family Home
Sub Type Single Family Residence
Listing Status Sold
Purchase Type For Sale
Square Footage 1,740 sqft
Price per Sqft $402
Subdivision Butternut Creek No. 3
MLS Listing ID 24452106
Sold Date 07/29/24
Style Stories1
Bedrooms 3
Full Baths 2
Condo Fees $95
HOA Fees $95/mo
Year Built 2021
Annual Tax Amount $6,145
Tax Year 2023
Lot Size 5,227 Sqft
Property Description
Welcome to your dream home in the vibrant Butternut Creek subdivision! This single-level masterpiece, meticulously crafted by Pahlisch Homes in 2021, offers the essence of modern luxury living. As you step inside, you'll be greeted by a spacious entry, vaulted ceilings, natural light and the elegance of luxury-vinyl flooring seamlessly flowing throughout the main living areas. Your culinary adventures await in the gourmet kitchen, equipped with stainless steel appliances and 5-burner gas cook-top, a walk-in pantry, beautiful quartz countertops and a generously sized island, perfect for entertaining guests or enjoying casual meals. Unwind in the cozy living room, where built-in bookcases add a touch of character and provide ample space for your literary treasures or cherished decor. Outside, a covered patio calls for al fresco dining or lazy afternoons spent relaxing. Extend your outdoor gatherings onto the paver patio, offering plenty of space for outdoor seating or a cozy fire pit. This exquisite residence epitomizes the perfect blend of contemporary design, premium finishes, and unparalleled comfort, offering you the opportunity to embrace a lifestyle of luxury and leisure in the heart of Butternut Creek. This home is conveniently located just around the corner from Butternut Creek Park, which offers amenities such as basketball courts, splash pad, dog park, and so much more! [Home Energy Score = 8. HES Report at https://rpt.greenbuildingregistry.com/hes/OR10210106]
Location
State OR
County Washington
Area _152
Zoning R-4.5
Rooms
Basement Crawl Space
Interior
Interior Features Ceiling Fan, Garage Door Opener, High Ceilings, Laundry, Luxury Vinyl Plank, Quartz, Vaulted Ceiling, Wallto Wall Carpet
Heating Forced Air95 Plus
Cooling Central Air
Fireplaces Number 1
Fireplaces Type Gas
Appliance Builtin Oven, Cooktop, Dishwasher, Disposal, Free Standing Refrigerator, Island, Microwave, Pantry, Quartz, Tile
Exterior
Exterior Feature Covered Patio, Fenced, Patio, Sprinkler, Tool Shed, Yard
Parking Features Attached
Garage Spaces 2.0
Roof Type Composition
Garage Yes
Building
Lot Description Level
Story 1
Sewer Public Sewer
Water Public Water
Level or Stories 1
Schools
Elementary Schools Tamarack
Middle Schools South Meadows
High Schools Hillsboro
Others
HOA Name Crystal Lake Community Management
Senior Community No
Acceptable Financing Cash, Conventional
Listing Terms Cash, Conventional
Read Less Info
Want to know what your home might be worth? Contact us for a FREE valuation!

Our team is ready to help you sell your home for the highest possible price ASAP







