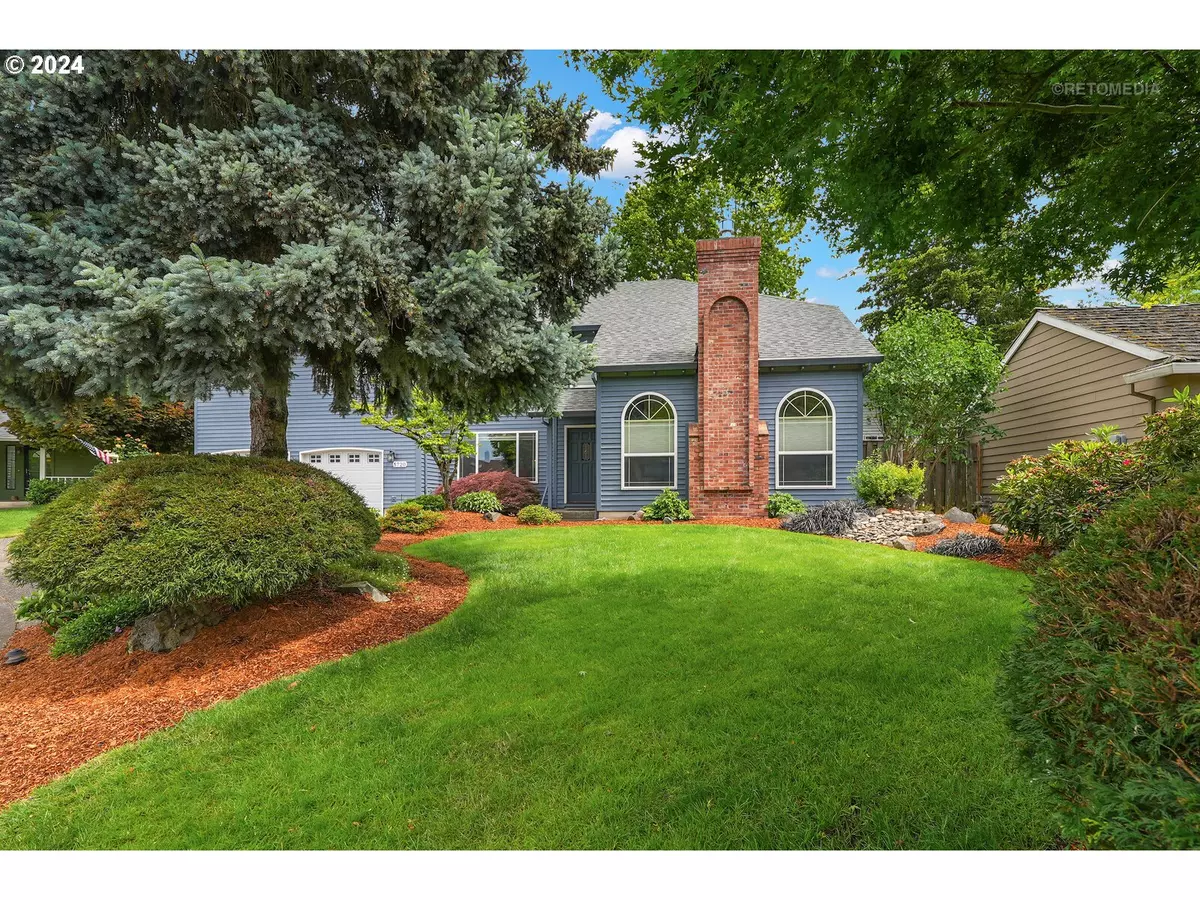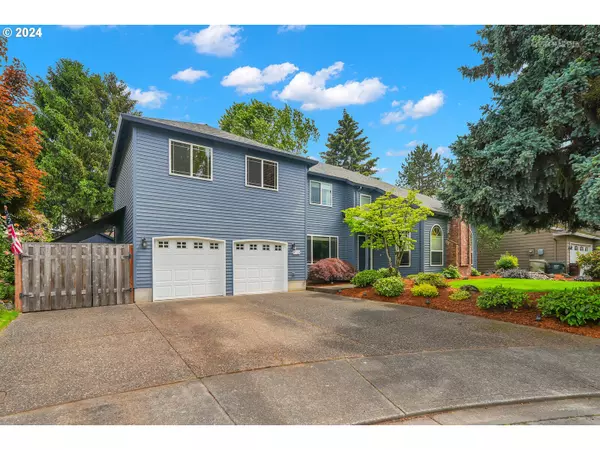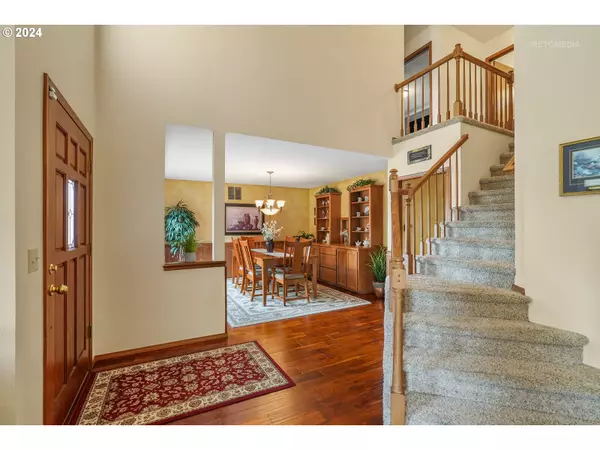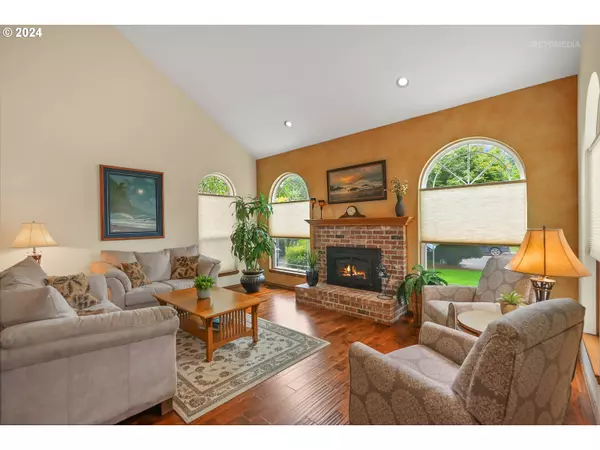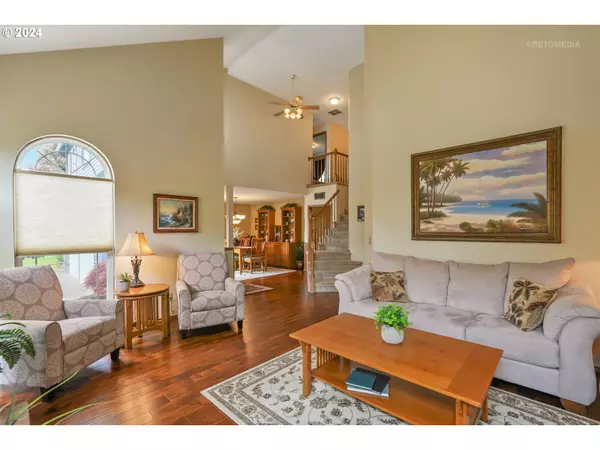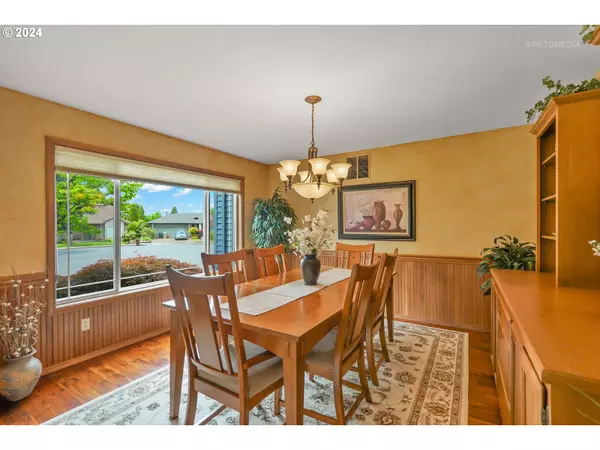Bought with Premiere Property Group, LLC
$715,000
$715,000
For more information regarding the value of a property, please contact us for a free consultation.
4 Beds
2.1 Baths
2,573 SqFt
SOLD DATE : 07/26/2024
Key Details
Sold Price $715,000
Property Type Single Family Home
Sub Type Single Family Residence
Listing Status Sold
Purchase Type For Sale
Square Footage 2,573 sqft
Price per Sqft $277
MLS Listing ID 24142520
Sold Date 07/26/24
Style Stories2, Traditional
Bedrooms 4
Full Baths 2
Year Built 1987
Annual Tax Amount $6,093
Tax Year 2023
Lot Size 7,405 Sqft
Property Description
This beautiful home is located in a quiet cul-de-sac and features high ceilings, a cozy fireplace, and a formal dining room perfect for entertaining. Enjoy engineered hardwood floors and a kitchen that boasts a large pantry and many updates. Storage is abundant throughout the house. All bedrooms are upstairs, including an extra-large bedroom that can also function as a large bonus room. The laundry room includes a utility sink and opens to an oversized two-car attached garage with a workbench and built-in storage cabinets. Outside is a separate tool shed perfect for DIYers. A triple-wide driveway further boosts the property's attractiveness. The 7,300 sqft lot features a backyard oasis and beautiful landscaping, mature trees, well-manicured lawn, and patio covered with an electric awning - ideal for outdoor dining and relaxation. This fantastic home has been well maintained by the original owners and truly has it all - style, function, and tranquil living.
Location
State OR
County Washington
Area _150
Rooms
Basement Crawl Space
Interior
Interior Features Engineered Hardwood, Garage Door Opener, Granite, High Ceilings, Laminate Flooring, Soaking Tub, Vaulted Ceiling, Wallto Wall Carpet
Heating Forced Air
Cooling Central Air
Fireplaces Number 1
Fireplaces Type Gas, Insert
Appliance Builtin Oven, Builtin Range, Convection Oven, Cook Island, Cooktop, Dishwasher, Disposal, Double Oven, Down Draft, Free Standing Refrigerator, Granite, Island, Microwave, Plumbed For Ice Maker
Exterior
Exterior Feature Fenced, Patio, Sprinkler, Tool Shed, Yard
Parking Features Attached, ExtraDeep, Oversized
Garage Spaces 2.0
View Territorial
Roof Type Composition,Shingle
Garage Yes
Building
Lot Description Cul_de_sac, Level, Public Road, Trees
Story 2
Foundation Concrete Perimeter, Pillar Post Pier
Sewer Public Sewer
Water Public Water
Level or Stories 2
Schools
Elementary Schools Lenox
Middle Schools Poynter
High Schools Liberty
Others
Senior Community No
Acceptable Financing Cash, Conventional, FHA, VALoan
Listing Terms Cash, Conventional, FHA, VALoan
Read Less Info
Want to know what your home might be worth? Contact us for a FREE valuation!

Our team is ready to help you sell your home for the highest possible price ASAP


