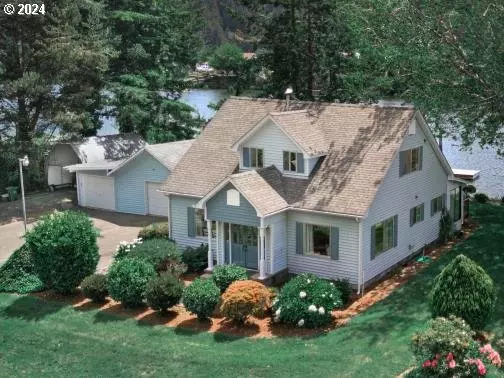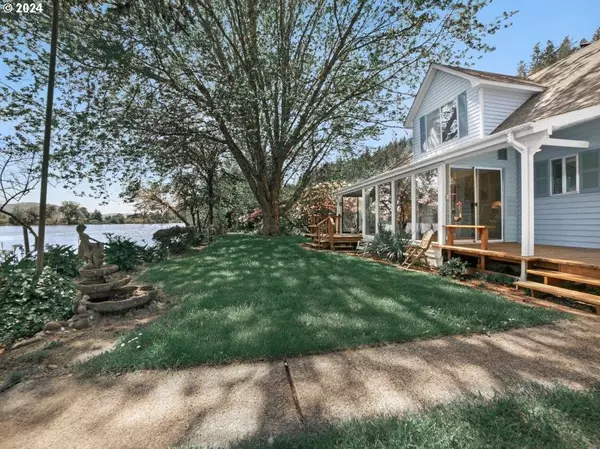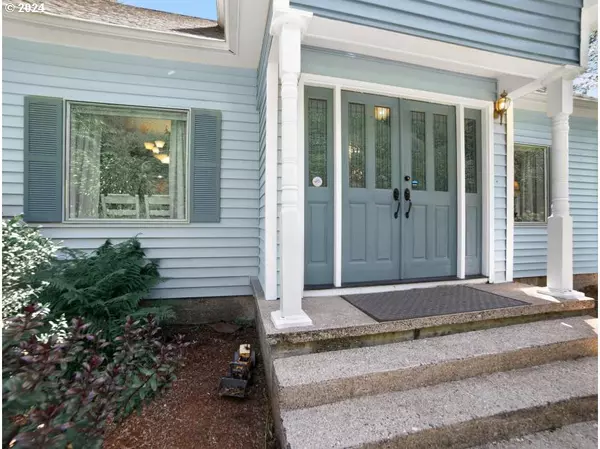Bought with TR Hunter Real Estate
$735,000
$749,000
1.9%For more information regarding the value of a property, please contact us for a free consultation.
4 Beds
2 Baths
1,764 SqFt
SOLD DATE : 07/26/2024
Key Details
Sold Price $735,000
Property Type Single Family Home
Sub Type Single Family Residence
Listing Status Sold
Purchase Type For Sale
Square Footage 1,764 sqft
Price per Sqft $416
MLS Listing ID 24030878
Sold Date 07/26/24
Style Stories2, Farmhouse
Bedrooms 4
Full Baths 2
Year Built 1926
Annual Tax Amount $3,330
Tax Year 2023
Lot Size 1.100 Acres
Property Description
Historic Siuslaw River Estate. This Farmhouse was built by Florence pioneer Jens Fredricksen with the help of many Scandinavian friends and family from Junction City in 1926. Most travel for shopping or school was by river. Today, this old blue farmhouse is a landmark on Highway 126, in Florence Oregon. This farmhouse, rich with history is located seven miles inland, with 250' of deep-water frontage. Enjoy a micro-climate unlike any other. Expect milder seasons with some shelter from windy conditions in Florence. Siuslaw River is in your backyard. Gated boat dock. Fish On! Old growth Rhodies protect hidden paths and offer a fireworks spectacular display of colors in the Spring. Summer sun will give you Blackberries, Apples and two varieties of Asian Pears. Green spaces to host weddings or lawn sports. Outbuildings are a part of every farm. There is a small red barn, in terrible condition, but has achieved Landmark Status. A modern freshwater treatment system filters, pressurizes, and sterilizes the artisan spring water serving the house. Detached garages shelter 3 cars, plus shop space for hot rods, sand toys or hobbies. Large, paved area can park 8 cars + RV. Entering the home through its double front doors, you'll immediately be captivated by the warm hardwood floors and classic Craftsman details that gracefully guide you from room to room. The main floor is appointed with a spacious living and dining room that flows into the open kitchen, complete with an eating bar. Having a bedroom on the main, your guests will be comfortable with a full bathroom close by. Settle yourself in the glass sunroom, where river views provide a backdrop in motion. Upstairs is the primary bedroom with a separate retreat, a really cute full bath, and two more comfortable bedrooms. The home is well maintained home is rich in charm and vintage character. Enjoy small town living in the heart of the Oregon Coast! Visit the RiverHouse Junction Facebook page for more photos and stories!
Location
State OR
County Lane
Area _238
Zoning RR5
Rooms
Basement Crawl Space
Interior
Interior Features Hardwood Floors
Heating Forced Air, Pellet Stove
Fireplaces Type Pellet Stove
Exterior
Exterior Feature Covered Deck, Dock, Outbuilding, Porch, Workshop
Garage Detached
Garage Spaces 2.0
Waterfront Yes
Waterfront Description RiverFront
View River
Roof Type Composition
Parking Type Carport, Driveway
Garage Yes
Building
Lot Description Gentle Sloping, Trees
Story 2
Foundation Concrete Perimeter
Sewer Septic Tank
Water Spring, Well
Level or Stories 2
Schools
Elementary Schools Siuslaw
Middle Schools Siuslaw
High Schools Siuslaw
Others
Senior Community No
Acceptable Financing Cash, Conventional
Listing Terms Cash, Conventional
Read Less Info
Want to know what your home might be worth? Contact us for a FREE valuation!

Our team is ready to help you sell your home for the highest possible price ASAP







