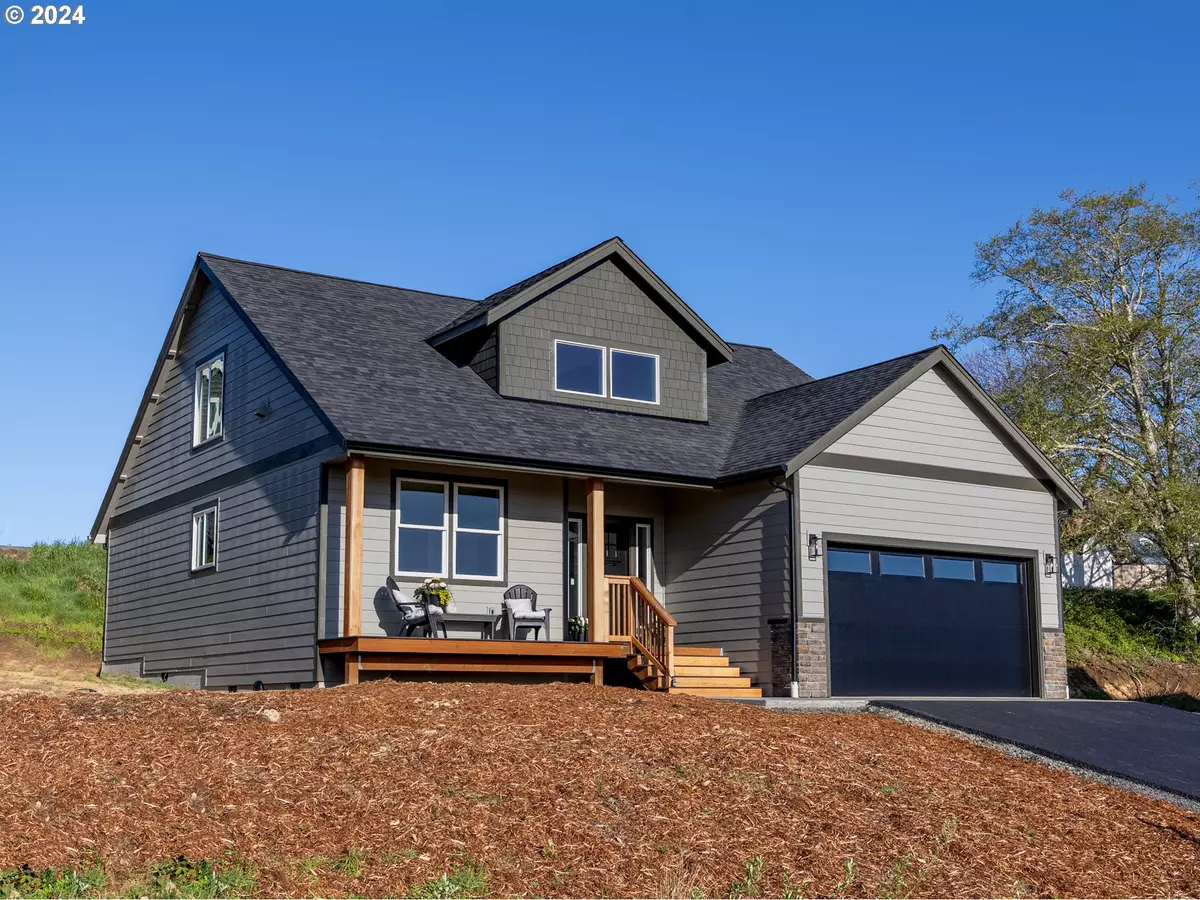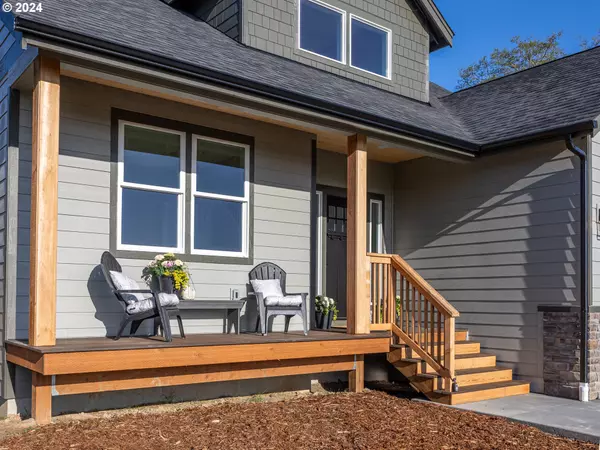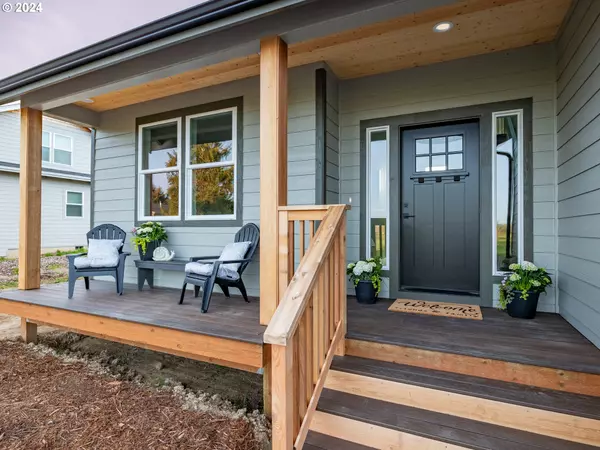Bought with eXp Realty LLC
$660,000
$689,900
4.3%For more information regarding the value of a property, please contact us for a free consultation.
4 Beds
2.1 Baths
1,918 SqFt
SOLD DATE : 07/24/2024
Key Details
Sold Price $660,000
Property Type Single Family Home
Sub Type Single Family Residence
Listing Status Sold
Purchase Type For Sale
Square Footage 1,918 sqft
Price per Sqft $344
Subdivision Bella Ridge Estates
MLS Listing ID 24023541
Sold Date 07/24/24
Style Stories2, Contemporary
Bedrooms 4
Full Baths 2
Year Built 2024
Annual Tax Amount $709
Tax Year 2023
Lot Size 10,454 Sqft
Property Description
Interest rates got you down? Seller to contribute 3% to buyers closing costs at closing! Nestled just steps from Lewis & Clark Elementary, this stunning property offers the perfect blend of comfort and style with 1918 square feet of living space, 4 bedrooms, and 2.5 bathrooms. Step inside to discover the inviting two-story foyer, setting the tone for the spaciousness and charm found throughout. Designed by Mascord Designs, the vaulted great room serves as the heart of this new construction masterpiece, featuring abundant natural light and a cozy gas fireplace surrounded by sleek black honed granite. The open kitchen is a chef's dream, equipped with stainless steel appliances, quartz countertops, under-cabinet lighting, and an inviting eating bar. The combination of maple lower and painted white upper cabinets adds a touch of modern sophistication. The main level boasts a luxurious primary bedroom suite, complete with a spa-like bath featuring quartz counters, a walk-in tile shower, heated towel rack, and a spacious walk-in closet. Additional features of this newly constructed home include a covered front porch, double car garage, and a gas furnace with heat pump for year-round comfort. Nestled in the Bella Ridge subdivision, enjoy the amenities of country living with the convenience of city life just moments away.
Location
State OR
County Clatsop
Area _180
Rooms
Basement Crawl Space
Interior
Interior Features Garage Door Opener, High Speed Internet, Laundry, Luxury Vinyl Plank, Quartz, Vaulted Ceiling
Heating Forced Air, Heat Pump
Cooling Heat Pump
Fireplaces Number 1
Fireplaces Type Gas
Appliance Dishwasher, Free Standing Gas Range, Free Standing Refrigerator, Gas Appliances, Island, Microwave, Quartz, Stainless Steel Appliance, Tile
Exterior
Exterior Feature Gas Hookup, Patio, Porch
Parking Features Attached
Garage Spaces 2.0
View Golf Course, Territorial
Roof Type Composition
Accessibility GarageonMain, MainFloorBedroomBath, UtilityRoomOnMain
Garage Yes
Building
Story 2
Foundation Concrete Perimeter
Sewer Community
Water Community
Level or Stories 2
Schools
Elementary Schools Astoria
Middle Schools Astoria
High Schools Astoria
Others
Senior Community No
Acceptable Financing Cash, Conventional, VALoan
Listing Terms Cash, Conventional, VALoan
Read Less Info
Want to know what your home might be worth? Contact us for a FREE valuation!

Our team is ready to help you sell your home for the highest possible price ASAP







