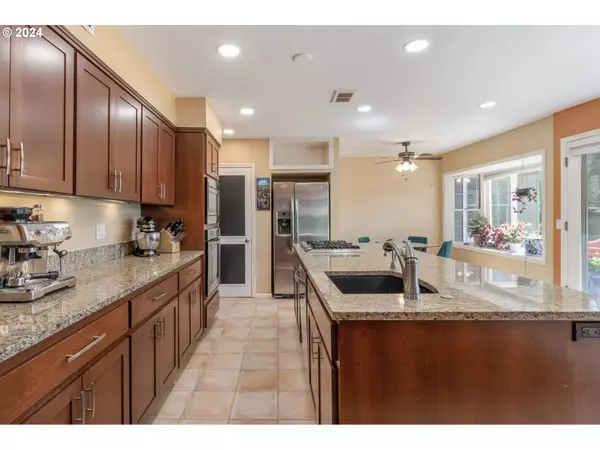Bought with RE/MAX Integrity
$859,000
$869,000
1.2%For more information regarding the value of a property, please contact us for a free consultation.
4 Beds
3 Baths
3,335 SqFt
SOLD DATE : 07/22/2024
Key Details
Sold Price $859,000
Property Type Single Family Home
Sub Type Single Family Residence
Listing Status Sold
Purchase Type For Sale
Square Footage 3,335 sqft
Price per Sqft $257
Subdivision Cal Young Neighborhood
MLS Listing ID 24000048
Sold Date 07/22/24
Style Stories2
Bedrooms 4
Full Baths 3
Year Built 1948
Annual Tax Amount $6,454
Tax Year 2023
Lot Size 0.360 Acres
Property Description
Fantastic location! Blocks from Oakway Center and Oakway Golf Course, in a well established Eugene neighborhood. This home is 3335 SqFt with 4 bedrooms and 3 full baths. 3 Bedrooms are located on the main level, along with 2 nicely updated baths. Wood floors & tile throughout the main level of the home. Light and bright kitchen features a large cooking island, Granite counters & SS appliances, with an in-kitchen eating area overlooking the fabulous private backyard. Abundant storage & walls of windows blend the out with the in. A formal dining room accommodates large gatherings & has built-in shelving. The cozy living room with a gas fireplace, creates a charming and cozy place for guests or curling up with a good book! There is a large bonus room up stairs, ready for games, fun & home entertainment. A new addition, primary suite also commands attention. Vaulted ceilings, plenty of storage and skylights set the stage. Walk into the ensuite bath to find the latest colors, textures, dual sinks - a spa retreat! An expansive backyard, .36 acres. with every detail awaits. It is designed to entertain in all weather - a covered outdoor fireplace are, as well as a large treefort, flowing pond, and more. Possible dual living capabilities.
Location
State OR
County Lane
Area _242
Zoning R-1
Rooms
Basement None
Interior
Interior Features Granite, Laundry, Skylight, Soaking Tub, Tile Floor, Vaulted Ceiling, Washer Dryer, Wood Floors
Heating Forced Air
Cooling Central Air
Fireplaces Number 1
Fireplaces Type Gas
Appliance Cook Island, Cooktop, Disposal, Granite, Microwave, Pantry, Stainless Steel Appliance, Tile
Exterior
Exterior Feature Covered Patio, Fenced, Fire Pit, Garden, Outdoor Fireplace, Patio, Raised Beds, Sprinkler, Tool Shed, Water Feature, Yard
Garage Attached
Garage Spaces 1.0
View Pond
Roof Type Composition,Shingle
Garage Yes
Building
Lot Description Level
Story 2
Foundation Other
Sewer Public Sewer
Water Public Water
Level or Stories 2
Schools
Elementary Schools Willagillespie
Middle Schools Monroe
High Schools Sheldon
Others
Senior Community No
Acceptable Financing Cash, Conventional, Other
Listing Terms Cash, Conventional, Other
Read Less Info
Want to know what your home might be worth? Contact us for a FREE valuation!

Our team is ready to help you sell your home for the highest possible price ASAP







