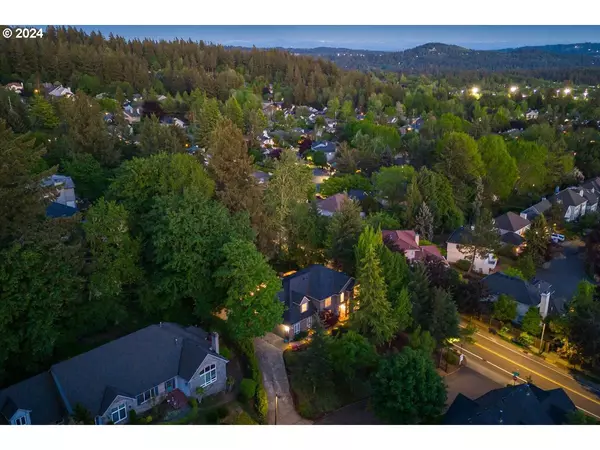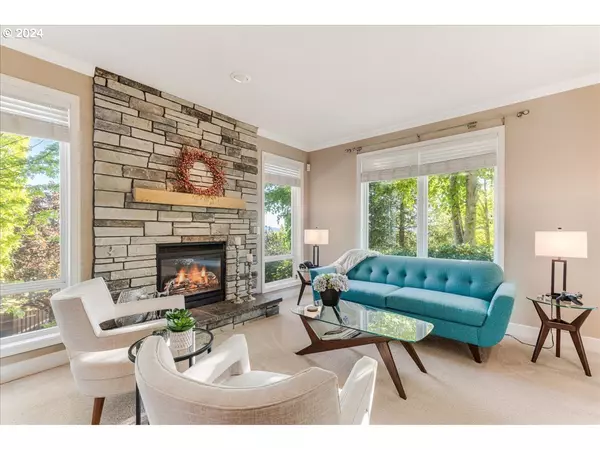Bought with Keller Williams Realty Portland Elite
$865,000
$879,000
1.6%For more information regarding the value of a property, please contact us for a free consultation.
5 Beds
2.1 Baths
2,905 SqFt
SOLD DATE : 07/19/2024
Key Details
Sold Price $865,000
Property Type Single Family Home
Sub Type Single Family Residence
Listing Status Sold
Purchase Type For Sale
Square Footage 2,905 sqft
Price per Sqft $297
MLS Listing ID 24061084
Sold Date 07/19/24
Style Stories2, Traditional
Bedrooms 5
Full Baths 2
Condo Fees $1,155
HOA Fees $96/ann
Year Built 1995
Annual Tax Amount $13,574
Tax Year 2023
Lot Size 0.270 Acres
Property Description
Stunning Lake Oswego traditional with breathtaking views of the City and Coast Range mountains. Enjoy beautiful hardwood floors, newly carpeted living room, formal dining, updated kitchen complete with stainless steel appliances and new quartz counters. Step outside to the charming outdoor living area with custom fireplace and covered patio for year-round enjoyment. Downstairs also features high ceilings, private office, and additional living room off the kitchen. Escape upstairs to the versatile bonus room complete with closets for optional 5th bedroom. Very private primary suite features updated bathroom, oversized soaking tub, vaulted ceiling, and incredible views to the Southwest. The home includes three fire places, 3 car garage with EV charger, tankless water heater and more! Mature landscaping blends seamlessly with community greenspace giving an ideal private parklike setting.
Location
State OR
County Multnomah
Area _147
Rooms
Basement Crawl Space
Interior
Interior Features Hardwood Floors, High Ceilings, Laundry, Quartz, Soaking Tub, Wallto Wall Carpet, Wood Floors
Heating Forced Air, Heat Pump
Cooling Heat Pump
Fireplaces Number 3
Fireplaces Type Gas, Wood Burning
Appliance Builtin Oven, Cook Island, Dishwasher, Disposal, Gas Appliances, Microwave, Pantry, Quartz, Stainless Steel Appliance
Exterior
Exterior Feature Covered Patio, Fenced, Gas Hookup, Outdoor Fireplace, Sprinkler, Yard
Garage Attached
Garage Spaces 3.0
View City, Mountain, Territorial
Roof Type Composition
Parking Type Driveway, On Street
Garage Yes
Building
Lot Description Corner Lot, Cul_de_sac, Sloped, Trees
Story 2
Foundation Stem Wall
Sewer Public Sewer
Water Public Water
Level or Stories 2
Schools
Elementary Schools Markham
Middle Schools Jackson
High Schools Ida B Wells
Others
Senior Community No
Acceptable Financing Cash, Conventional, FHA, VALoan
Listing Terms Cash, Conventional, FHA, VALoan
Read Less Info
Want to know what your home might be worth? Contact us for a FREE valuation!

Our team is ready to help you sell your home for the highest possible price ASAP







