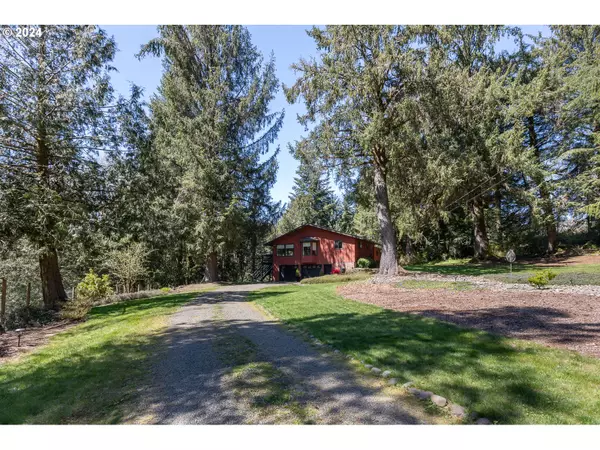Bought with HomeSmart Realty Group
$650,000
$699,000
7.0%For more information regarding the value of a property, please contact us for a free consultation.
3 Beds
2.1 Baths
2,582 SqFt
SOLD DATE : 07/18/2024
Key Details
Sold Price $650,000
Property Type Single Family Home
Sub Type Single Family Residence
Listing Status Sold
Purchase Type For Sale
Square Footage 2,582 sqft
Price per Sqft $251
MLS Listing ID 24612593
Sold Date 07/18/24
Style Craftsman
Bedrooms 3
Full Baths 2
Year Built 1984
Annual Tax Amount $3,238
Tax Year 2023
Lot Size 6.950 Acres
Property Description
This beautiful home sits on 6.95 acres with creek frontage. As you enter the home the high vaulted ceilings combined with the large wall of windows bring nature right into the light and bright open living area. The huge deck invites you to relax and be mesmerized by the sounds of nature. Main level living featuring a large kitchen which is sure to please any chef. You'll enjoy hardwood floors, vaulted wood beam ceilings and granite counter tops. The upstairs bathroom boasts radiant heated floors, a tiled shower and granite counters. The main level has 3 bedrooms and a convenient laundry room with a half bath. Heading downstairs, you will find a flex room currently being used as an office with a generous storage room. Relax in family room with a certified wood stove This beautiful home sits on 6.95 acres with creek frontage. As you enter the home the high vaulted ceilings combined with the large wall of windows bring nature right into the light and bright open living area. The huge deck invites you to relax and be mesmerized by the sounds of nature. Main level living featuring a large kitchen which is sure to please any chef. You'll enjoy hardwood floors, vaulted wood beam ceilings and granite counter tops. The upstairs bathroom boasts radiant heated floors, a tiled shower and granite counters. The main level has 3 bedrooms and a convenient laundry room with a half bath. Heading downstairs, you will find a flex room currently being used as an office with a generous storage room. Relax in family room with a certified wood stove and a slider to the beautiful outdoors. The home has a heat pump to spoil you with air conditioning on those warmer days. If you value your space and privacy and want some elbow room with a beautiful home on 6.95 acres, this is it.
Location
State OR
County Lincoln
Area _200
Zoning RR-5
Rooms
Basement Daylight
Interior
Interior Features Engineered Hardwood, Garage Door Opener, Hardwood Floors, Heated Tile Floor, Laundry, Tile Floor, Washer Dryer
Heating Forced Air, Heat Pump, Radiant
Cooling Heat Pump
Fireplaces Number 1
Fireplaces Type Stove, Wood Burning
Appliance Builtin Range, Builtin Refrigerator, Dishwasher, Granite, Microwave, Pantry, Plumbed For Ice Maker, Range Hood, Trash Compactor
Exterior
Exterior Feature Covered Patio, Deck
Garage Attached
Garage Spaces 2.0
Waterfront Yes
Waterfront Description Creek
Roof Type Composition
Garage Yes
Building
Lot Description Trees
Story 2
Foundation Slab
Sewer Septic Tank
Water Private, Well
Level or Stories 2
Schools
Elementary Schools Taft
Middle Schools Taft
High Schools Taft
Others
Senior Community No
Acceptable Financing Cash, Conventional
Listing Terms Cash, Conventional
Read Less Info
Want to know what your home might be worth? Contact us for a FREE valuation!

Our team is ready to help you sell your home for the highest possible price ASAP







