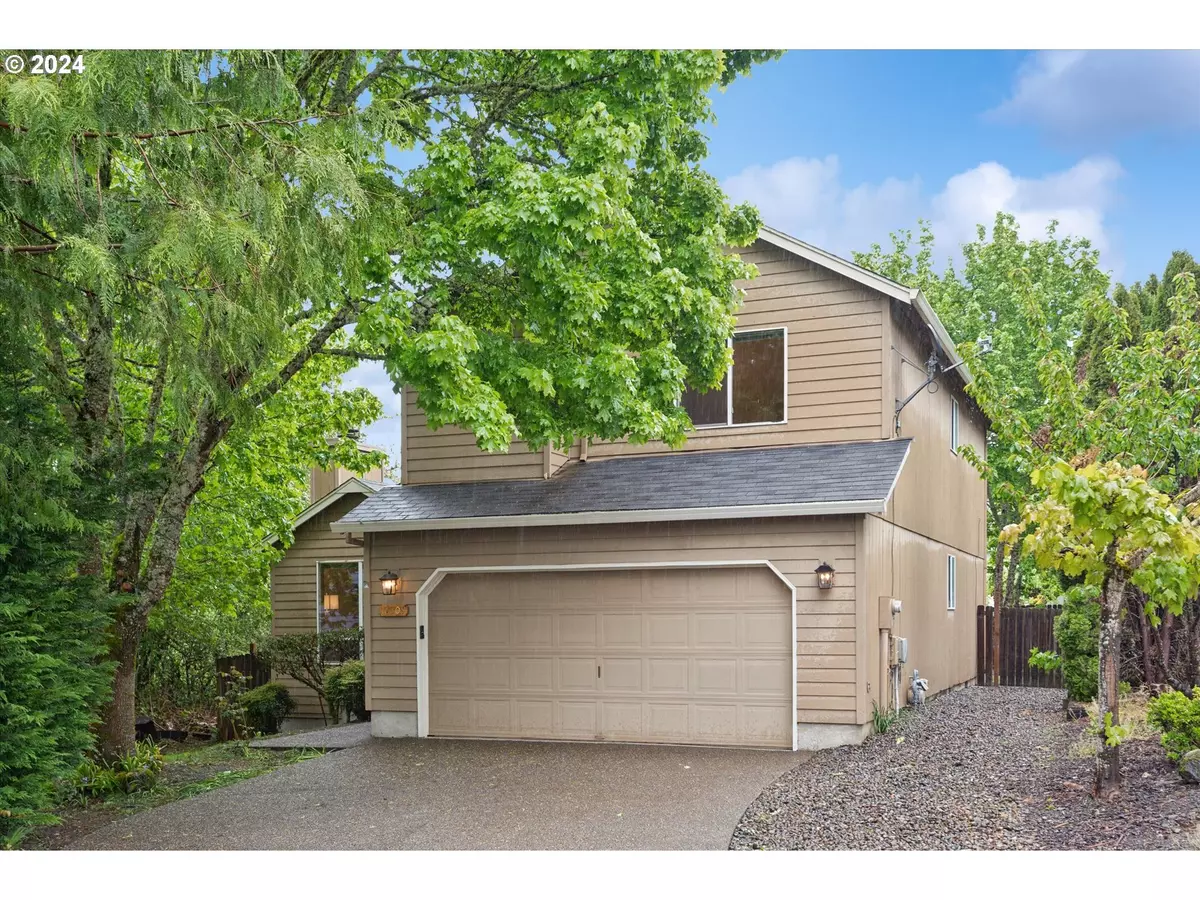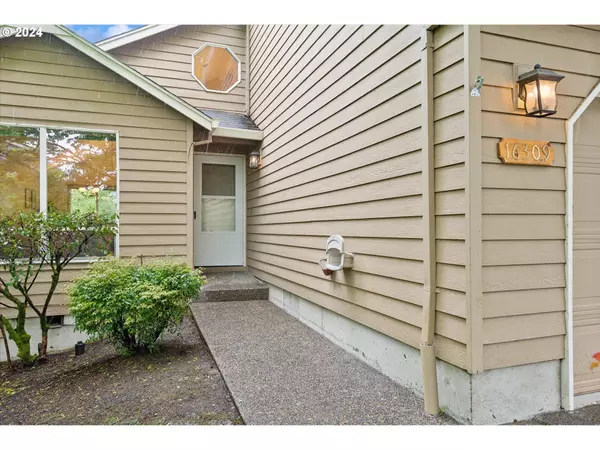Bought with eXp Realty, LLC
$535,000
$535,000
For more information regarding the value of a property, please contact us for a free consultation.
3 Beds
2.1 Baths
1,648 SqFt
SOLD DATE : 07/18/2024
Key Details
Sold Price $535,000
Property Type Single Family Home
Sub Type Single Family Residence
Listing Status Sold
Purchase Type For Sale
Square Footage 1,648 sqft
Price per Sqft $324
Subdivision George Town Estates
MLS Listing ID 24630106
Sold Date 07/18/24
Style Stories2, Traditional
Bedrooms 3
Full Baths 2
Year Built 1998
Annual Tax Amount $4,673
Tax Year 2023
Lot Size 4,791 Sqft
Property Description
Nestled on a quiet cul-de-sac! This spacious traditional home offers a private sanctuary on 0.11 acres. Vaulted ceilings, a cozy wood-burning fireplace, and a gracious open space in living and dining room welcome you into the home. The well-situated kitchen has an eat-at bar that opens to a cozy family room with slider door to a fully fenced backyard, perfect for entertaining! Excellent floor plan. Upstairs is completed by a primary suite, and two additional bedrooms. The generously sized primary bedroom includes vaulted ceilings, a vanity, a large walk-in closet, and an attached bath. Situated in a wonderful neighborhood with excellent schools, this home provides a private and serene atmosphere, surrounded by trees and quiet backyard. Open house 6/9 from 1-3pm.
Location
State OR
County Washington
Area _151
Rooms
Basement Crawl Space
Interior
Interior Features Vaulted Ceiling, Vinyl Floor
Heating Forced Air
Cooling Central Air
Fireplaces Number 1
Fireplaces Type Wood Burning
Appliance Builtin Range, Dishwasher, Free Standing Refrigerator, Gas Appliances
Exterior
Exterior Feature Fenced, Yard
Garage Attached
Garage Spaces 2.0
View Trees Woods
Roof Type Composition
Parking Type Driveway
Garage Yes
Building
Lot Description Cul_de_sac, Level, Trees
Story 2
Foundation Concrete Perimeter
Sewer Public Sewer
Water Public Water
Level or Stories 2
Schools
Elementary Schools Archer Glen
Middle Schools Sherwood
High Schools Sherwood
Others
Senior Community No
Acceptable Financing Cash, Conventional, FHA
Listing Terms Cash, Conventional, FHA
Read Less Info
Want to know what your home might be worth? Contact us for a FREE valuation!

Our team is ready to help you sell your home for the highest possible price ASAP







