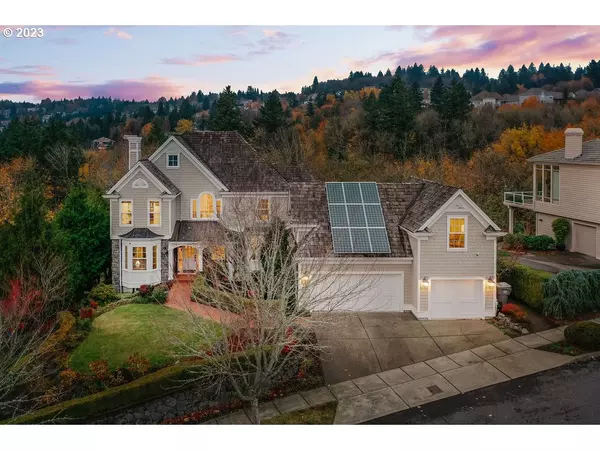Bought with Cascade Hasson Sotheby's International Realty
$1,575,000
$1,595,000
1.3%For more information regarding the value of a property, please contact us for a free consultation.
5 Beds
4.1 Baths
6,904 SqFt
SOLD DATE : 05/29/2024
Key Details
Sold Price $1,575,000
Property Type Single Family Home
Sub Type Single Family Residence
Listing Status Sold
Purchase Type For Sale
Square Footage 6,904 sqft
Price per Sqft $228
Subdivision Forest Heights
MLS Listing ID 24668711
Sold Date 05/29/24
Style Traditional
Bedrooms 5
Full Baths 4
Condo Fees $352
HOA Fees $29
Year Built 2005
Annual Tax Amount $30,394
Tax Year 2023
Lot Size 0.300 Acres
Property Description
MOTIVATED SELLERS, OFFERING $10K towards Rate Buydown. This stunning Forest Heights Traditional is the best value on the market today. Located in beautiful Skyline Summit, backing to greenspace, this 5 bedroom, 4.5 bath property has just under 5,000 sf of living space on the main and upper levels. Enjoy indoor/outdoor entertaining with two separate patios accessed through french doors, a large kitchen w/double ovens, SS appliances, formal dining room that seats up to 16 and both family and living room w/gas fireplaces - perfect for those rainy days. To round off the main floor is the beautiful, SW-facing office, expansive laundry room and full primary suite w/private entrance. Upstairs Primary Suite has two, walk-in closets and designer curated, high-end remodeled bathroom w/tile shower, custom cabinetry, lighting and reading nook. Two additional bedrooms upstairs w/Jack & Jill bath, oak floors, custom shiplap and dimmer switches. The basement w/just under 2,000 sf has a true play room, media room w/wet bar, game room AND full gym. This home boasts timeless features including box beam ceilings and gleaming oak floors throughout main & upper levels, intricate millwork, built-in speaker system plus add't living above the 3 car garage - ADU? Separate living quarters? Multi-gen living? DON'T MISS THIS OPPORTUNITY for privacy on the .3 acre lot. Walk to Forest Hts. Shopping Ctr. for coffee/pizza/grocery. Forest Park ELEM & Lincoln HS.
Location
State OR
County Multnomah
Area _148
Zoning R10
Rooms
Basement Exterior Entry, Finished
Interior
Interior Features Garage Door Opener, Granite, Hardwood Floors, Heated Tile Floor, High Ceilings, High Speed Internet, Laundry, Luxury Vinyl Plank, Marble, Sound System, Tile Floor, Wallto Wall Carpet, Washer Dryer
Heating Forced Air, Heat Pump
Cooling Heat Pump
Fireplaces Number 3
Fireplaces Type Gas
Appliance Builtin Oven, Builtin Refrigerator, Cook Island, Cooktop, Dishwasher, Double Oven, Down Draft, Gas Appliances, Granite, Island, Marble, Microwave, Pantry, Stainless Steel Appliance, Tile
Exterior
Exterior Feature Covered Patio, Deck, Outdoor Fireplace, Patio, Raised Beds, Yard
Parking Features Attached
Garage Spaces 3.0
View Park Greenbelt, Territorial, Trees Woods
Roof Type Shake
Accessibility AccessibleFullBath, GarageonMain, MainFloorBedroomBath, WalkinShower
Garage Yes
Building
Lot Description Gentle Sloping, Green Belt, Sloped
Story 3
Foundation Slab
Sewer Public Sewer
Water Public Water
Level or Stories 3
Schools
Elementary Schools Forest Park
Middle Schools West Sylvan
High Schools Lincoln
Others
Senior Community No
Acceptable Financing CallListingAgent, Cash, Conventional
Listing Terms CallListingAgent, Cash, Conventional
Read Less Info
Want to know what your home might be worth? Contact us for a FREE valuation!

Our team is ready to help you sell your home for the highest possible price ASAP







