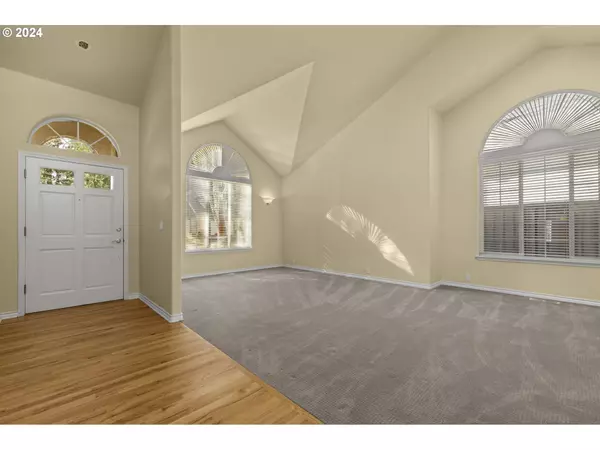Bought with Berkshire Hathaway HomeServices NW Real Estate
$671,000
$695,000
3.5%For more information regarding the value of a property, please contact us for a free consultation.
4 Beds
2 Baths
2,046 SqFt
SOLD DATE : 07/12/2024
Key Details
Sold Price $671,000
Property Type Single Family Home
Sub Type Single Family Residence
Listing Status Sold
Purchase Type For Sale
Square Footage 2,046 sqft
Price per Sqft $327
Subdivision Woodhaven
MLS Listing ID 23455139
Sold Date 07/12/24
Style Stories1, Contemporary
Bedrooms 4
Full Baths 2
Condo Fees $104
HOA Fees $34/qua
Year Built 1997
Annual Tax Amount $5,714
Tax Year 2022
Lot Size 6,534 Sqft
Property Description
Original owner on a desirable street in the Woodhaven neighborhood in Sherwood, OR. This home has many great features. An open concept with 9-foot ceilings, wooden drop-down blinds on all windows, hardwood floors, carpeted bedrooms, and total number of outlets that exceed standard. Large kitchen with an expansive island, 8x9-foot pantry, sitting nook, and a 9x6-foot arched window! Living and dining rooms each have their own arched windows! Covered back porch with a step out to patio. Yards have in-ground sprinkler system with a fenced backyard. Central air with electronic air filter. Plumbed for central vacuum system. Attic fan with temperature settings. Inner walls insulated as well as both tubs. Convenient to Woodhaven Park, YMCA, shopping centers, and Hwy 99W. Seller offers a 1-year plan Home Warranty. Must See!!
Location
State OR
County Washington
Area _151
Rooms
Basement Crawl Space
Interior
Interior Features Garage Door Opener, Hardwood Floors, High Ceilings, Laundry, Plumbed For Central Vacuum, Soaking Tub, Vaulted Ceiling, Wallto Wall Carpet
Heating Forced Air
Cooling Central Air
Appliance Dishwasher, Disposal, Free Standing Range, Free Standing Refrigerator, Island, Microwave, Pantry
Exterior
Exterior Feature Covered Patio, Fenced, Patio, Sprinkler, Yard
Parking Features Attached, Oversized
Garage Spaces 2.0
Roof Type Composition
Accessibility AccessibleEntrance, OneLevel, WalkinShower
Garage Yes
Building
Lot Description Level
Story 1
Foundation Concrete Perimeter
Sewer Public Sewer
Water Public Water
Level or Stories 1
Schools
Elementary Schools Middleton
Middle Schools Sherwood
High Schools Sherwood
Others
Senior Community No
Acceptable Financing Cash, Conventional, VALoan
Listing Terms Cash, Conventional, VALoan
Read Less Info
Want to know what your home might be worth? Contact us for a FREE valuation!

Our team is ready to help you sell your home for the highest possible price ASAP







