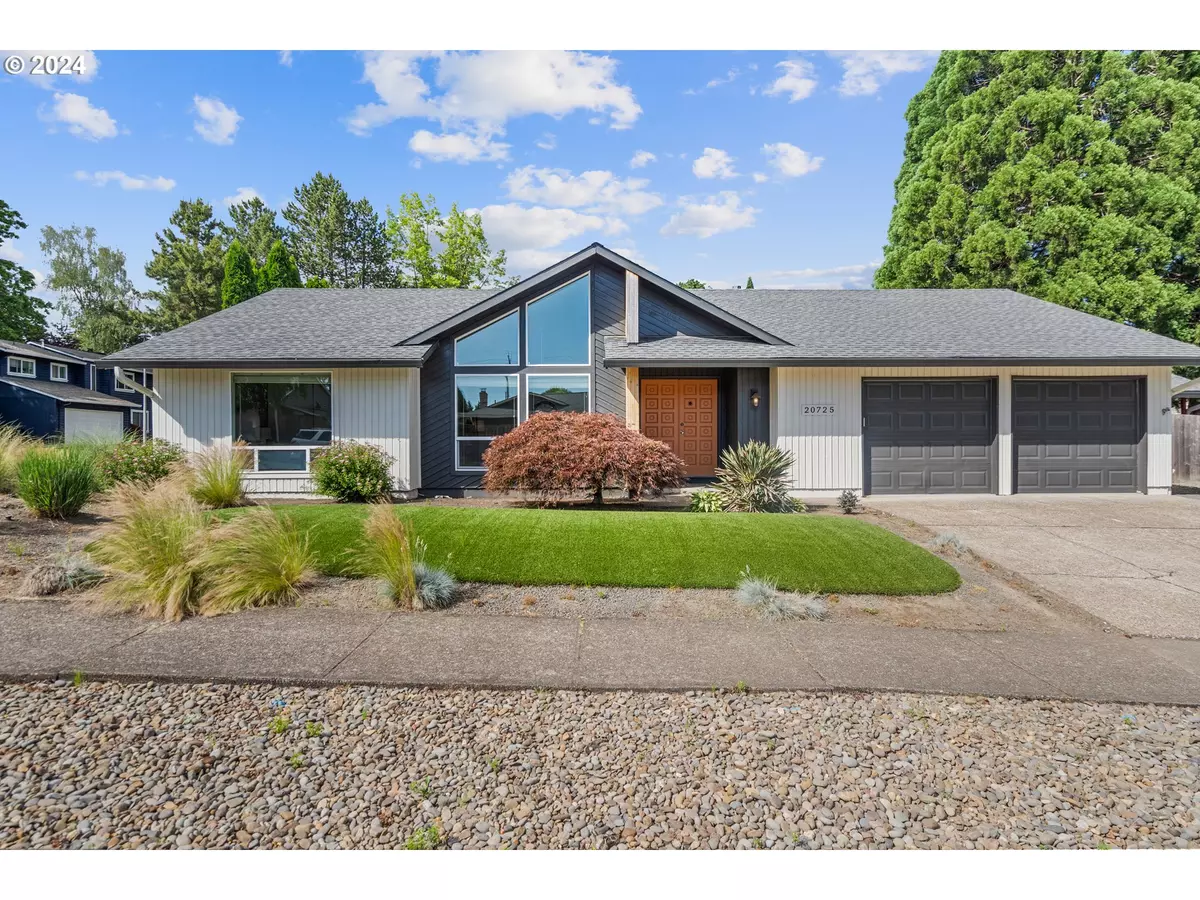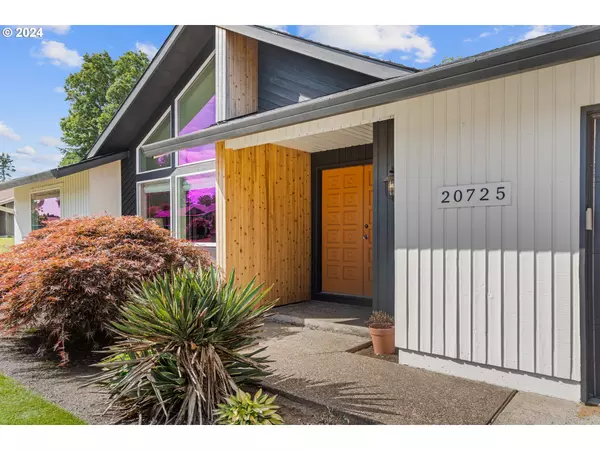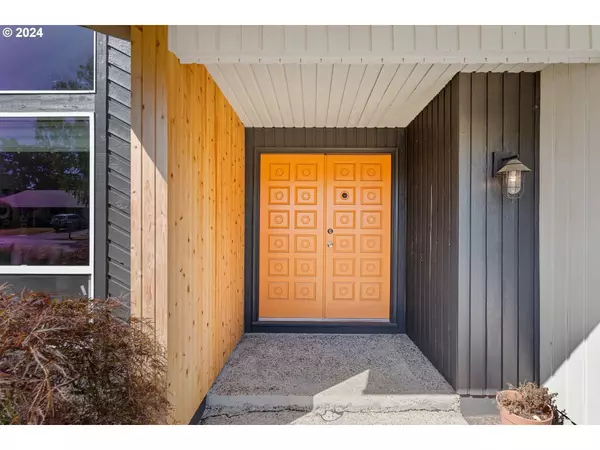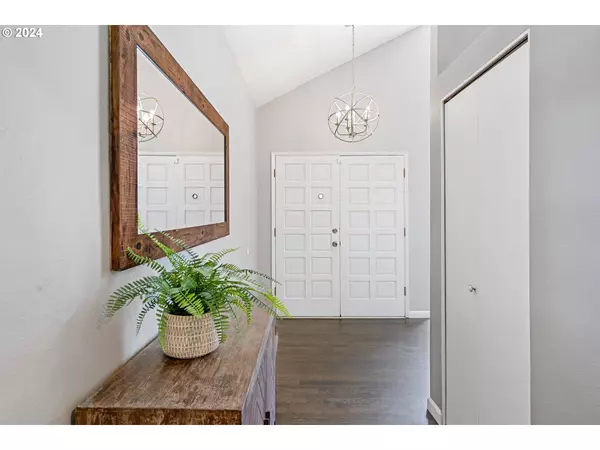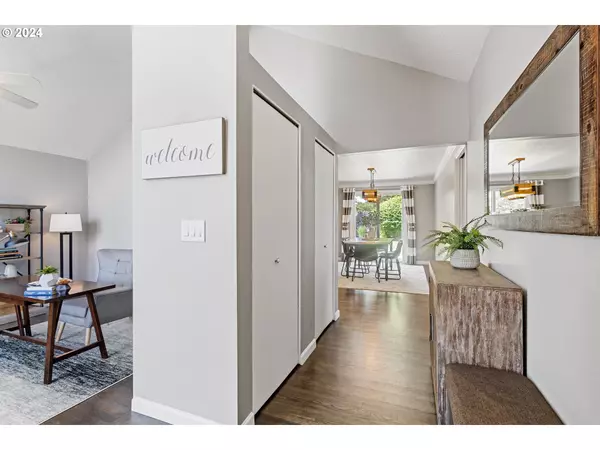Bought with Keller Williams Realty Portland Premiere
$649,900
$649,900
For more information regarding the value of a property, please contact us for a free consultation.
3 Beds
2 Baths
1,605 SqFt
SOLD DATE : 07/08/2024
Key Details
Sold Price $649,900
Property Type Single Family Home
Sub Type Single Family Residence
Listing Status Sold
Purchase Type For Sale
Square Footage 1,605 sqft
Price per Sqft $404
Subdivision Rock Creek Highlands
MLS Listing ID 24263067
Sold Date 07/08/24
Style Stories1, Daylight Ranch
Bedrooms 3
Full Baths 2
Year Built 1977
Annual Tax Amount $4,258
Tax Year 2023
Lot Size 8,712 Sqft
Property Description
Discover this captivating single-level residence boasting three bedrooms and two full baths, thoughtfully designed for comfort and style. Step into a serene haven featuring a private fenced backyard, complete with a stunning covered back porch and a luxurious hot tub, ideal for relaxation and entertaining. Inside, the home exudes charm with beautiful hardwood floors throughout. The master bedroom offers a spacious retreat, complete with a walk-in shower for added convenience. The dining area seamlessly flows into a well-appointed kitchen, complemented by a cozy family room, perfect for everyday living. Ample parking space for cars, RV, or boat, along with garden planter boxes, adds to the allure of this property. Embrace the opportunity for memorable family gatherings!
Location
State OR
County Washington
Area _149
Zoning RES
Rooms
Basement Crawl Space
Interior
Interior Features Ceiling Fan, Dual Flush Toilet, Engineered Hardwood, Hardwood Floors, Laundry, Wallto Wall Carpet, Washer Dryer, Wood Floors
Heating Forced Air
Cooling Central Air
Fireplaces Number 1
Fireplaces Type Gas
Appliance Builtin Oven, Cooktop, Dishwasher, Free Standing Gas Range, Free Standing Refrigerator, Indoor Grill, Island, Microwave, Plumbed For Ice Maker, Solid Surface Countertop
Exterior
Exterior Feature Covered Arena, Covered Deck, Covered Patio, Fenced, Fire Pit, Patio, Porch, Raised Beds, R V Boat Storage, Sprinkler, Tool Shed, Yard
Parking Features Attached, Oversized
Garage Spaces 2.0
View Territorial
Roof Type Composition
Accessibility AccessibleHallway, GarageonMain, MainFloorBedroomBath, OneLevel, RollinShower, WalkinShower
Garage Yes
Building
Lot Description Corner Lot, Gentle Sloping, Level, Private, Public Road
Story 1
Foundation Concrete Perimeter
Sewer Public Sewer
Water Public Water
Level or Stories 1
Schools
Elementary Schools Lenox
Middle Schools Springville
High Schools Liberty
Others
Senior Community No
Acceptable Financing CallListingAgent, Cash, Conventional, FHA, VALoan
Listing Terms CallListingAgent, Cash, Conventional, FHA, VALoan
Read Less Info
Want to know what your home might be worth? Contact us for a FREE valuation!

Our team is ready to help you sell your home for the highest possible price ASAP


