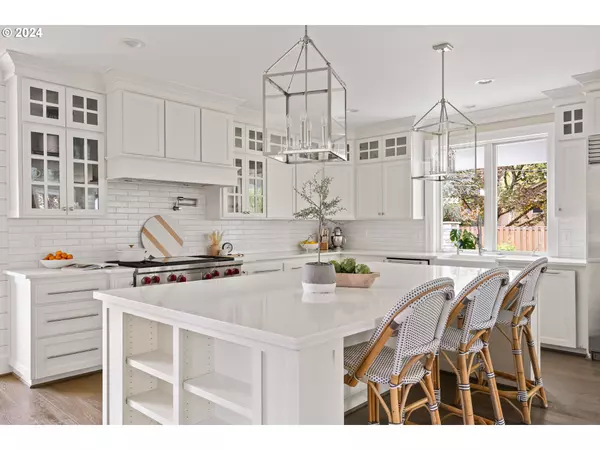Bought with Cascade Hasson Sotheby's International Realty
$1,800,000
$1,899,000
5.2%For more information regarding the value of a property, please contact us for a free consultation.
4 Beds
2.1 Baths
3,494 SqFt
SOLD DATE : 07/09/2024
Key Details
Sold Price $1,800,000
Property Type Single Family Home
Sub Type Single Family Residence
Listing Status Sold
Purchase Type For Sale
Square Footage 3,494 sqft
Price per Sqft $515
Subdivision River Run
MLS Listing ID 24655864
Sold Date 07/09/24
Style Custom Style, Traditional
Bedrooms 4
Full Baths 2
Year Built 1983
Annual Tax Amount $10,967
Tax Year 2023
Lot Size 10,018 Sqft
Property Description
Tucked away in the sought after River Run neighborhood, this custom home was completely rebuilt & remodeled in 2016. Spacious and airy, the home has a thoughtful open concept floorplan that is drenched in the loveliest sunlight. Featuring soaring ceilings, beautiful millwork throughout, a chef's kitchen and an incredibly private backyard that is an entertainer's dream. As you enter the home, you will be greeted by double height ceilings that lead to a spacious office overlooking the front yard. Beyond the office, the chef's kitchen features a large pantry, Sub-Zero Fridge, Wine & Beverage Fridge and a 48" Wolf Gas Range. The generous sized island provides the perfect space for gathering, hosting, and cooking. The kitchen opens to an informal eating area and the coziest living room with a gas fireplace overlooking the backyard. Just off the garage, the mudroom includes a sink, dog wash and loads of storage. Rounding out the main floor is a half bath and formal dining room with built-ins and a French door leading to the backyard. Upstairs you will find a vaulted primary suite, 3 additional bedrooms (2 with vaulted ceilings), a full bathroom, bonus room and laundry. Year-round outdoor living with a covered patio, kitchenette & stone fireplace. Located on a cul-de-sac complete with sidewalks, nature trails and no thru traffic. Walking distance to both Westridge Elementary and Lake Ridge Middle School. This home is a gem!
Location
State OR
County Clackamas
Area _147
Rooms
Basement Crawl Space
Interior
Interior Features Central Vacuum, Engineered Hardwood, Garage Door Opener, Heated Tile Floor, High Ceilings, Laundry, Quartz, Skylight, Soaking Tub, Sprinkler, Tile Floor, Vaulted Ceiling, Wainscoting, Wallto Wall Carpet, Washer Dryer
Heating Forced Air95 Plus
Cooling Central Air
Fireplaces Number 1
Fireplaces Type Gas
Appliance Builtin Range, Builtin Refrigerator, Disposal, Gas Appliances, Island, Pantry, Quartz, Range Hood, Stainless Steel Appliance, Wine Cooler
Exterior
Exterior Feature Covered Patio, Fenced, Gas Hookup, Outdoor Fireplace, Patio, Raised Beds, Sprinkler, Yard
Garage Attached
Garage Spaces 2.0
Roof Type Composition
Parking Type Driveway
Garage Yes
Building
Lot Description Cul_de_sac, Level, Private, Trees
Story 2
Foundation Concrete Perimeter
Sewer Public Sewer
Water Public Water
Level or Stories 2
Schools
Elementary Schools Westridge
Middle Schools Lakeridge
High Schools Lakeridge
Others
Senior Community No
Acceptable Financing Cash, Conventional
Listing Terms Cash, Conventional
Read Less Info
Want to know what your home might be worth? Contact us for a FREE valuation!

Our team is ready to help you sell your home for the highest possible price ASAP







