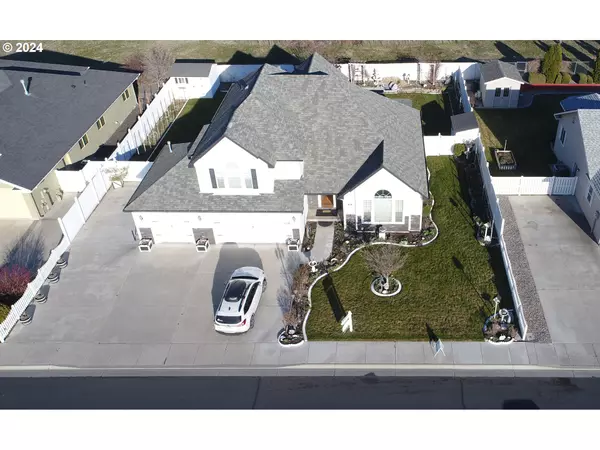Bought with Clover Homes LLC
$510,000
$544,000
6.3%For more information regarding the value of a property, please contact us for a free consultation.
4 Beds
3 Baths
2,628 SqFt
SOLD DATE : 07/09/2024
Key Details
Sold Price $510,000
Property Type Single Family Home
Sub Type Single Family Residence
Listing Status Sold
Purchase Type For Sale
Square Footage 2,628 sqft
Price per Sqft $194
MLS Listing ID 23340220
Sold Date 07/09/24
Style Stories2, Custom Style
Bedrooms 4
Full Baths 3
Year Built 2002
Annual Tax Amount $7,143
Tax Year 2022
Lot Size 10,454 Sqft
Property Description
This stunning, custom home located on a private cul-de-sac is the one you have been waiting for! Strategically designed for comfortable living for the entire family, this home features a total of 4 bedrooms, 3 full bathrooms with one bedroom and full bath on the main level, vaulted ceilings, dual living rooms, and open kitchen perfect for entertaining, and a dramatic staircase as you enter the home! As you walk to the front door, you are greeted by breathtaking landscaping and flowers. The oversized, 0.24 acre lot has been perfectly cultivated with irrigated garden space, a luscious lawn, fruit trees, grapes, and more! The back yard is a peaceful haven that overlooks an undeveloped field, is completely fenced, has two separate storage buildings, and an expansive patio for relaxation or gathering. There is a 3 car attached garage with one bay walled off for a shop or man cave, as well as a paved area for RV or boat parking! The features are too many to list, this is a must see home!
Location
State OR
County Umatilla
Area _431
Zoning R1
Rooms
Basement Crawl Space
Interior
Interior Features Garage Door Opener, High Ceilings, Jetted Tub, Laminate Flooring, Soaking Tub, Vaulted Ceiling, Washer Dryer, Water Softener
Heating Forced Air
Cooling Central Air
Fireplaces Number 1
Fireplaces Type Gas
Appliance Dishwasher, Disposal, Free Standing Refrigerator, Instant Hot Water, Island, Microwave, Stainless Steel Appliance
Exterior
Exterior Feature Covered Patio, Fenced, Garden, Outbuilding, Patio, Private Road, R V Parking, Sprinkler, Tool Shed, Workshop, Yard
Parking Features Attached
Garage Spaces 3.0
View Territorial
Roof Type Composition
Garage Yes
Building
Lot Description Cul_de_sac, Level, Private, Secluded
Story 2
Foundation Concrete Perimeter
Sewer Public Sewer
Water Public Water
Level or Stories 2
Schools
Elementary Schools Desert View
Middle Schools Armand Larive
High Schools Hermiston
Others
Senior Community No
Acceptable Financing Cash, Conventional, VALoan
Listing Terms Cash, Conventional, VALoan
Read Less Info
Want to know what your home might be worth? Contact us for a FREE valuation!

Our team is ready to help you sell your home for the highest possible price ASAP







