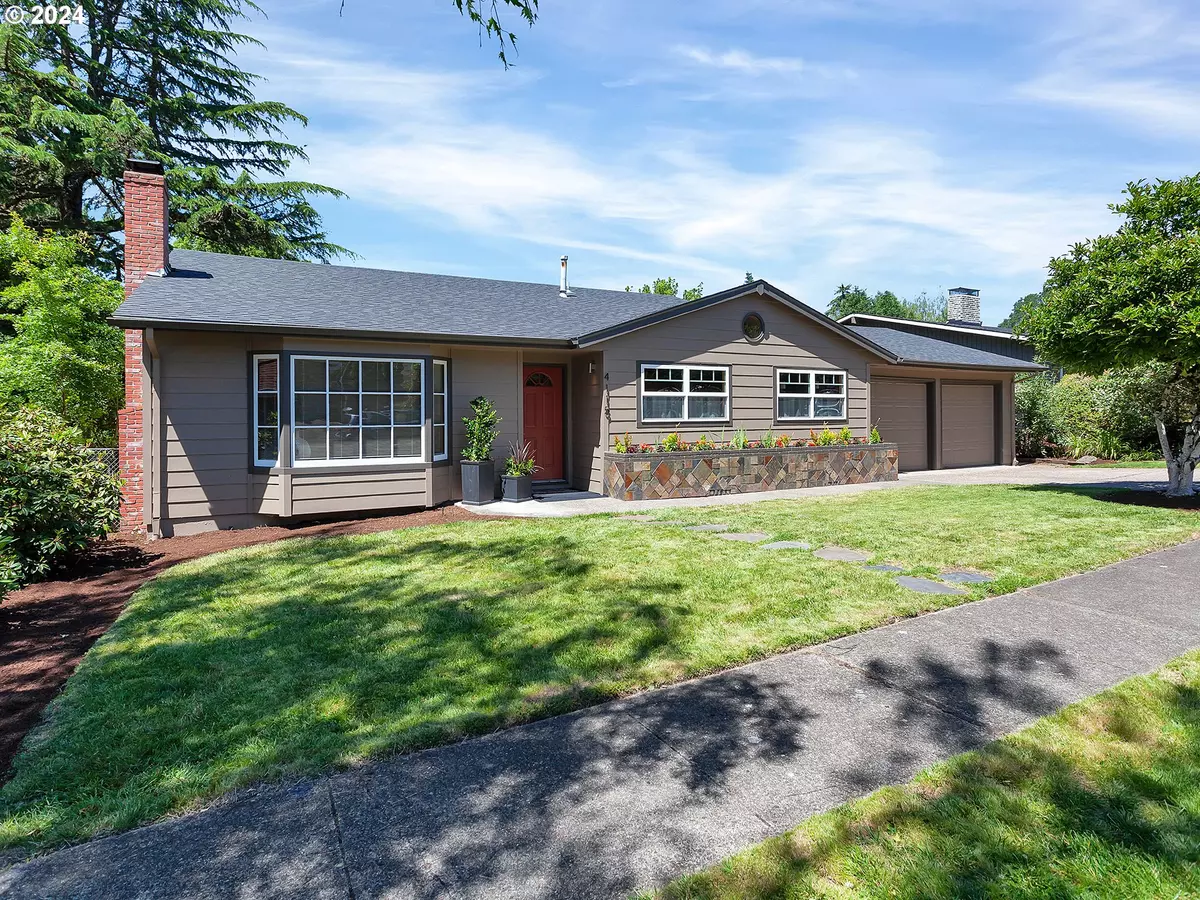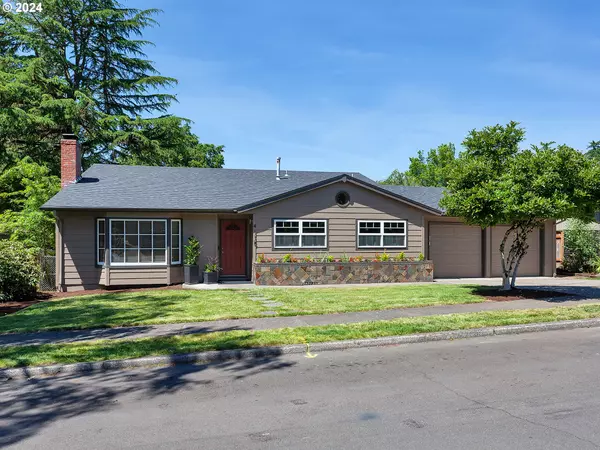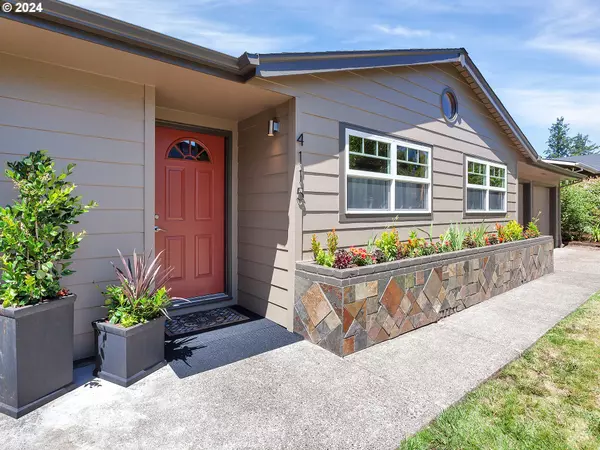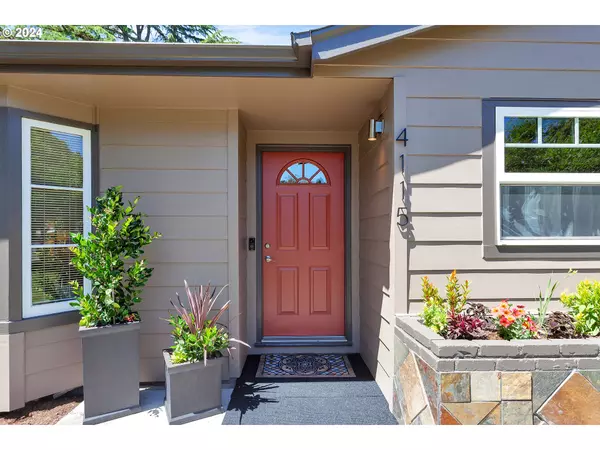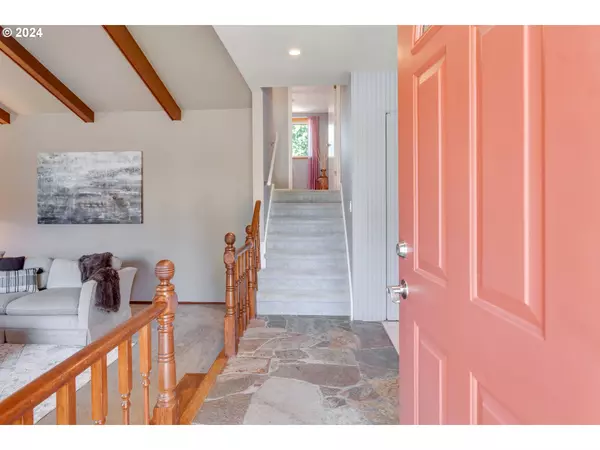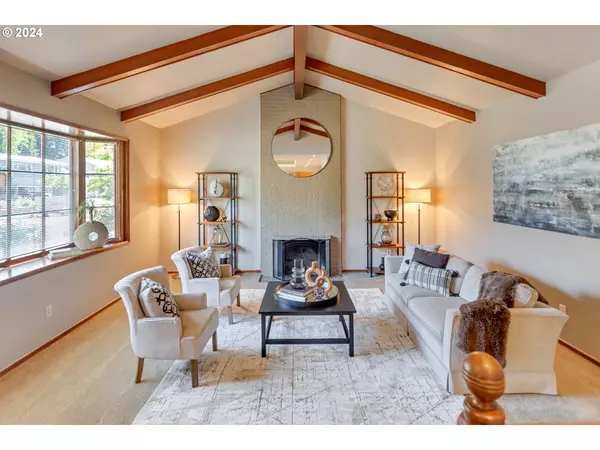Bought with eXp Realty, LLC
$700,000
$675,470
3.6%For more information regarding the value of a property, please contact us for a free consultation.
4 Beds
3 Baths
2,134 SqFt
SOLD DATE : 07/05/2024
Key Details
Sold Price $700,000
Property Type Single Family Home
Sub Type Single Family Residence
Listing Status Sold
Purchase Type For Sale
Square Footage 2,134 sqft
Price per Sqft $328
Subdivision Rock Creek
MLS Listing ID 24457514
Sold Date 07/05/24
Style Mid Century Modern, Tri Level
Bedrooms 4
Full Baths 3
Year Built 1968
Annual Tax Amount $4,962
Tax Year 2023
Lot Size 7,405 Sqft
Property Description
RARE Mid-Century Tri-Level, Located on a Quiet Loop in the Heart of Rock Creek is Sure to Steal Your Heart Away! 4 BR/3 Bths w/Fantistic Floor Plan Has Not Been For Sale For 33 Years! Main Lvl Attractions Include Rustic Vintage Mica Slate Entry, Large Vaulted Entertainer's Living Room w/Original Beams, Floor-to-Ceil Brick Woodburning Fireplace & Multi-Pane Bay Window. Nearby, Lies a One-of-a-Kind Custom Vaulted Kitchen/Dining Rm Combo w/Shiny, Never-Lived-On Newly Refinished Maple Foors, Massive Amount of Maple Cabinets, Granite Countertops(w/SS Bullnose), Stainless Steal Appliances(Incl Gas Cooktop), Eating Bar, Pendant & CanLighting, SBS Refrigerator w/ Water & Icemaker, A Kehole Circular Window & Fan-Light, Set-Apart Desk/Office Area, Multiple Cabinets for Pantry/Extra Storage, a Vaulted Open Dining Area & Hidden Coat/Utility Closet and 2nd Pantry/Storage Closet. Upstairs Features Primary BR w/Newer Ensuite Bath(w/Floor-to-Ceil,Tile Step-In Shower, Dual-Flush Toilet, Lighted Vanity); Lg Attic Storage Rm off of Primary Behind Dr; 2 Addt'l Large BRs w/Ceiling Fan-Lights; Hall Bath w/ Updated Vanity & Linen Closet. The Lower Level Offers Flexible Space w/Family Room w/Sidelight Door to Backyard Entertainers Patio & Spacious Backyard; 4th Bd(sharing a Full Bath w/Fam Rm); Tile Bathroom w/New Vanity, Sink & Backsplash & Step-in Floor-to-Ceiling Tile Shower; Laundry Room w/Tile Floor. Updates Include New Architectural Composition Roof; All New Carpeting on Lower Level; Newly-Refinished Maple Flrs in Kitchen & Dining Areas; New Exterior Paint; Milgard Double-Pane Vinyl Windows; Copper Supply Plumbing; Updated Bathrooms; Newer (2021) Gas Furnace & A/C; 2022 Water Heater; Updated Light Fixtures & Vanity Mirrors. Other Features Incl Oversized Double-Car Garage w/Built-Ins, Shelves & Storage; Concrete Walkway From Front to Backyard. Fenced Bkyd w/Mature Landscape; Beaverton Schools! Welcome Home! Close to Schools, Shopping & Sunset Corridor!
Location
State OR
County Washington
Area _149
Zoning R-5
Rooms
Basement Crawl Space, Finished, Partial Basement
Interior
Interior Features Ceiling Fan, Dual Flush Toilet, Garage Door Opener, Granite, Hardwood Floors, Laundry, Slate Flooring, Tile Floor, Vaulted Ceiling, Vinyl Floor, Wallto Wall Carpet, Washer Dryer
Heating Forced Air
Cooling Central Air
Fireplaces Number 1
Fireplaces Type Wood Burning
Appliance Dishwasher, Disposal, Double Oven, Free Standing Refrigerator, Gas Appliances, Granite, Pantry, Plumbed For Ice Maker, Range Hood, Stainless Steel Appliance, Tile
Exterior
Exterior Feature Fenced, Patio, Yard
Parking Features Attached, ExtraDeep
Garage Spaces 2.0
Roof Type Composition
Garage Yes
Building
Lot Description Level, Trees
Story 3
Foundation Concrete Perimeter, Slab
Sewer Public Sewer
Water Public Water
Level or Stories 3
Schools
Elementary Schools Rock Creek
Middle Schools Five Oaks
High Schools Westview
Others
Senior Community No
Acceptable Financing Cash, Conventional, FHA, VALoan
Listing Terms Cash, Conventional, FHA, VALoan
Read Less Info
Want to know what your home might be worth? Contact us for a FREE valuation!

Our team is ready to help you sell your home for the highest possible price ASAP


