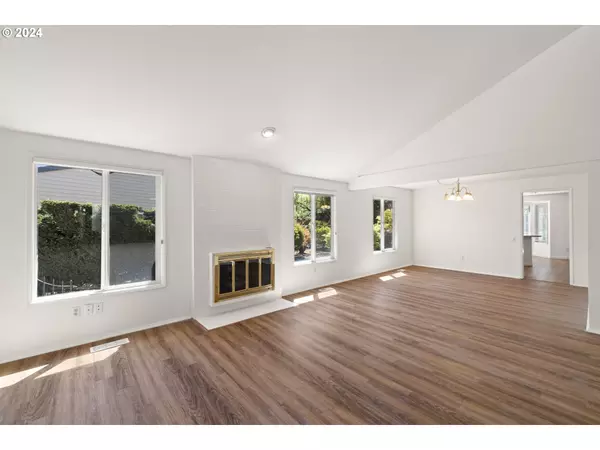Bought with MORE Realty
$480,000
$499,000
3.8%For more information regarding the value of a property, please contact us for a free consultation.
2 Beds
2 Baths
1,930 SqFt
SOLD DATE : 07/03/2024
Key Details
Sold Price $480,000
Property Type Single Family Home
Sub Type Single Family Residence
Listing Status Sold
Purchase Type For Sale
Square Footage 1,930 sqft
Price per Sqft $248
MLS Listing ID 24459886
Sold Date 07/03/24
Style Stories1, Ranch
Bedrooms 2
Full Baths 2
Condo Fees $450
HOA Fees $37/ann
Year Built 1981
Annual Tax Amount $7,589
Tax Year 2023
Lot Size 7,405 Sqft
Property Sub-Type Single Family Residence
Property Description
55 + Summerplace one level with approximately 1930 sq ft. This highly desired floor plan includes a living room with a vaulted ceiling and a gas fireplace that seamlessly connects to the formal dining. Kitchen with built-in appliances, comfortable breakfast area and a family room that overlooks the covered deck. The primary suite includes double closets. Both bedrooms have brand new carpet. The en-suite bathroom has double sinks and a walk-in shower. Amenities include A/C, interior laundry and solar tubes providing soft natural lighting. Located next to the two car garage is a large bonus room for your craft, hobby, office or storage needs. Attractive brick courtyard entrance. With its convenient one-level layout and above average square footage, this is an ideal floor plan. Location matters and this is a short distance to the clubhouse via a walking path one house to the west. Summerplace is a welcoming 55+ community with a swimming pool, pickle ball, and numerous social events. Call now to schedule an appointment. [Home Energy Score = 4. HES Report at https://rpt.greenbuildingregistry.com/hes/OR10227384]
Location
State OR
County Multnomah
Area _142
Rooms
Basement Crawl Space
Interior
Interior Features Laminate Flooring, Laundry, Solar Tube, Vaulted Ceiling, Wallto Wall Carpet
Heating Forced Air
Cooling Central Air
Fireplaces Number 2
Fireplaces Type Gas
Appliance Dishwasher, Disposal, Free Standing Range, Microwave, Pantry, Plumbed For Ice Maker
Exterior
Exterior Feature Covered Deck, Gas Hookup, Sprinkler
Parking Features Attached
Garage Spaces 2.0
Roof Type Composition
Accessibility OneLevel
Garage Yes
Building
Lot Description Level
Story 1
Sewer Public Sewer
Water Public Water
Level or Stories 1
Schools
Elementary Schools Margaret Scott
Middle Schools H.B. Lee
High Schools Reynolds
Others
Senior Community Yes
Acceptable Financing Cash, Conventional
Listing Terms Cash, Conventional
Read Less Info
Want to know what your home might be worth? Contact us for a FREE valuation!

Our team is ready to help you sell your home for the highest possible price ASAP







