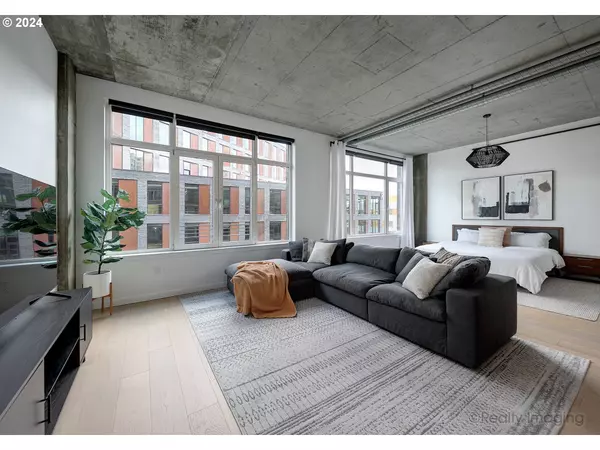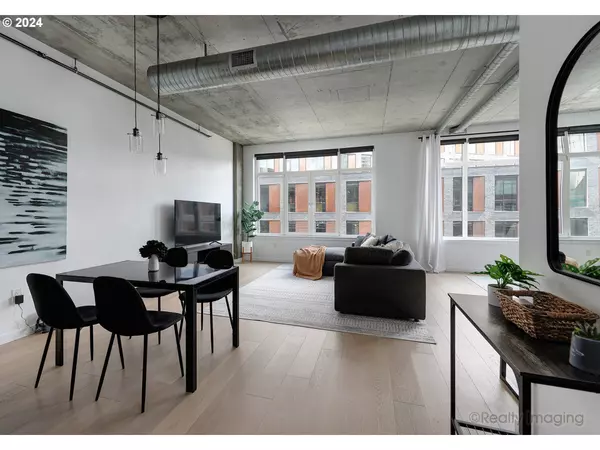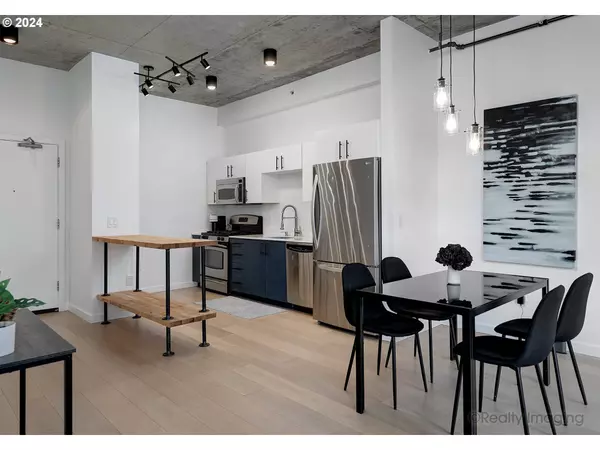Bought with Keller Williams Realty Professionals
$360,000
$364,000
1.1%For more information regarding the value of a property, please contact us for a free consultation.
1 Bed
1 Bath
818 SqFt
SOLD DATE : 07/02/2024
Key Details
Sold Price $360,000
Property Type Condo
Sub Type Condominium
Listing Status Sold
Purchase Type For Sale
Square Footage 818 sqft
Price per Sqft $440
MLS Listing ID 24210242
Sold Date 07/02/24
Style Loft
Bedrooms 1
Full Baths 1
Condo Fees $581
HOA Fees $581/mo
Year Built 2004
Annual Tax Amount $5,736
Tax Year 2023
Property Description
5th FLOOR! Captivating, light-filled pied-a-terre located at the North End of the Pearl District! Enjoy peek-a-boo Willamette River views. Engineered hardwood flooring and high ceilings throughout. This loft style unit features an open floor plan that allows you to easily convert the sleeping area into a cozy bedroom. Spacious living & dining areas. Dialed in kitchen boasts SS appliances, quartz coutertops and custom butcher block. Huge bathroom with walk in shower. Nest thermostat. Newer LG washer and dryer. Community deck on 7th floor is great for entertaining. Secure deeded parking with brand new EV charger all hooked up in your spot! Fantastic location, just blocks to coffee, restaurants, shopping, the waterfront, Tanner Springs Park, The Fields Park, streetcar & much more. Deeded storage space. Extremely reasonable HOA dues. All furnishings are negotiable. Walk score 98!
Location
State OR
County Multnomah
Area _148
Rooms
Basement None
Interior
Interior Features Engineered Hardwood, High Ceilings, High Speed Internet, Laundry, Quartz, Sprinkler, Washer Dryer
Heating Forced Air
Cooling Central Air
Appliance Cooktop, Dishwasher, Disposal, E N E R G Y S T A R Qualified Appliances, Free Standing Gas Range, Free Standing Refrigerator, Gas Appliances, Island, Microwave, Quartz, Stainless Steel Appliance
Exterior
Exterior Feature Security Lights, Xeriscape Landscaping
Garage Attached
Garage Spaces 1.0
View Seasonal
Roof Type BuiltUp
Parking Type Deeded
Garage Yes
Building
Lot Description Commons, Street Car
Story 1
Foundation Concrete Perimeter
Sewer Public Sewer
Water Public Water
Level or Stories 1
Schools
Elementary Schools Chapman
Middle Schools West Sylvan
High Schools Lincoln
Others
Senior Community No
Acceptable Financing Cash, Conventional
Listing Terms Cash, Conventional
Read Less Info
Want to know what your home might be worth? Contact us for a FREE valuation!

Our team is ready to help you sell your home for the highest possible price ASAP







