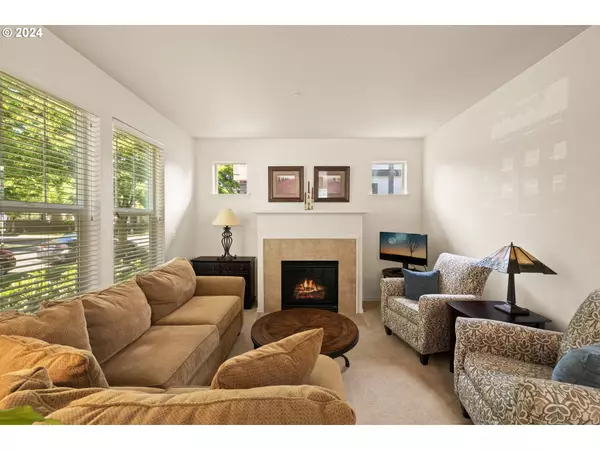Bought with Keller Williams Realty Portland Premiere
$560,000
$560,000
For more information regarding the value of a property, please contact us for a free consultation.
3 Beds
2.1 Baths
1,856 SqFt
SOLD DATE : 07/01/2024
Key Details
Sold Price $560,000
Property Type Single Family Home
Sub Type Single Family Residence
Listing Status Sold
Purchase Type For Sale
Square Footage 1,856 sqft
Price per Sqft $301
MLS Listing ID 24601825
Sold Date 07/01/24
Style Craftsman, Tudor
Bedrooms 3
Full Baths 2
Condo Fees $227
HOA Fees $227/mo
Year Built 2006
Annual Tax Amount $6,272
Tax Year 2023
Property Description
This charming single owner home, sits on a quiet tree lined street with parks, community center and pool nearby.The home has been meticulously maintained and has a newer furnace and AC installed in June 2022 $13,250. The home has a lovely comfortable feeling with wall-to-wall carpeting, pre-engineered Cherrywood flooring. Stainless steel appliances, granite countertops & backsplash. Dining area looks over a private fenced backyard ready for your pet. The living room is spacious with a warm inviting fireplace. 1/2 bath on main level and 2 full baths upstairs. The primary bedroom has wall to wall carpets, walk in closet, bathroom has double sink, walk in shower & tub and tile floors.The upstairs loft area is perfect for a recreation area. The utility room is upstairs and has a sink and cabinets, very spacious. The second bathroom has double sinks with tile counter tops. The 2 extra bedrooms are spacious and would make ideal offices. This home reflects the care provided by the original owners and shows like new.
Location
State OR
County Clackamas
Area _151
Rooms
Basement Crawl Space
Interior
Interior Features Ceiling Fan, Engineered Hardwood, Garage Door Opener, Quartz, Sound System, Tile Floor, Wallto Wall Carpet, Washer Dryer
Heating E N E R G Y S T A R Qualified Equipment, Forced Air, Gas Stove
Cooling Central Air
Fireplaces Type Gas
Appliance Dishwasher, Free Standing Range, Granite, Microwave, Stainless Steel Appliance, Tile
Exterior
Exterior Feature Covered Patio, In Ground Pool, Porch, Sprinkler
Parking Features Attached
Garage Spaces 2.0
View Territorial, Trees Woods
Roof Type Composition
Accessibility AccessibleEntrance, MinimalSteps, WalkinShower
Garage Yes
Building
Lot Description Level
Story 2
Foundation Concrete Perimeter
Sewer Public Sewer
Water Public Water
Level or Stories 2
Schools
Elementary Schools Lowrie
Middle Schools Wood
High Schools Wilsonville
Others
Senior Community Yes
Acceptable Financing Cash, Conventional, FHA
Listing Terms Cash, Conventional, FHA
Read Less Info
Want to know what your home might be worth? Contact us for a FREE valuation!

Our team is ready to help you sell your home for the highest possible price ASAP







