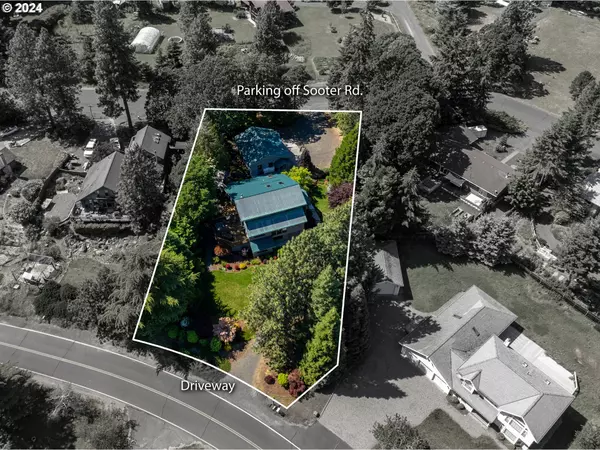Bought with RE/MAX River City
$1,095,000
$995,000
10.1%For more information regarding the value of a property, please contact us for a free consultation.
3 Beds
3.1 Baths
3,371 SqFt
SOLD DATE : 06/25/2024
Key Details
Sold Price $1,095,000
Property Type Single Family Home
Sub Type Single Family Residence
Listing Status Sold
Purchase Type For Sale
Square Footage 3,371 sqft
Price per Sqft $324
MLS Listing ID 24692922
Sold Date 06/25/24
Style Chalet, N W Contemporary
Bedrooms 3
Full Baths 3
Year Built 1989
Annual Tax Amount $7,066
Tax Year 2023
Lot Size 0.510 Acres
Property Description
Welcome to this meticulously maintained and thoughtfully updated Northwest contemporary home nestled in the desirable peaceful lower area of Underwood Wa. Boasting over 3,000 square feet of living space on a generous 0.51-acre lot, this residence offers three bedrooms and three and a half baths, perfect for modern living. Deeply remodeled in 2013 by Rob Guidera, with improvements, including new interior paint in May 2024, ensuring a fresh and inviting atmosphere throughout. The main level features a spacious living area with wood floors and a cozy woodstove, complemented by a modern kitchen with granite countertops and updated appliances. The primary suite offers a luxurious bathroom with heated tile floors and a private office nook, providing a tranquil retreat with a peek-a-boo view of Mt Hood. Additional highlights include Boat/RV parking with water and electricity connections, ideal for outdoor enthusiasts, and a large deck with a hot tub, barbecue, perfect for outdoor entertaining. Practical upgrades include replaced Mini splits upstairs in 2022, Anderson Windows throughout the upstairs replaced in 2020, and a new washer/dryer 2020. Enjoy the convenience of a wine cellar on the lower level, a bonus room with exterior entry, and ample storage space. This home seamlessly blends comfort, style, and functionality, offering a haven for relaxation and enjoyment.
Location
State WA
County Skamania
Area _116
Zoning R1
Rooms
Basement Exterior Entry, Finished, Storage Space
Interior
Interior Features Ceiling Fan, Garage Door Opener, Granite, Hardwood Floors, Heated Tile Floor, Laundry, Marble, Skylight, Slate Flooring, Sprinkler, Tile Floor, Wallto Wall Carpet, Washer Dryer, Wood Floors
Heating Mini Split, Wall Heater
Cooling Heat Pump
Fireplaces Number 1
Fireplaces Type Gas, Stove
Appliance Convection Oven, Cooktop, Dishwasher, Disposal, Down Draft, Free Standing Range, Free Standing Refrigerator, Gas Appliances, Granite, Instant Hot Water, Microwave, Stainless Steel Appliance
Exterior
Exterior Feature Builtin Hot Tub, Covered Patio, Deck, Garden, Gas Hookup, Porch, Raised Beds, R V Hookup, R V Parking, R V Boat Storage, Satellite Dish, Second Garage, Yard
Garage Attached, Detached, ExtraDeep
Garage Spaces 3.0
View Territorial
Roof Type Metal
Parking Type Driveway, R V Access Parking
Garage Yes
Building
Lot Description Gentle Sloping, Level, Terraced, Trees
Story 3
Foundation Concrete Perimeter, Slab
Sewer Septic Tank
Water Public Water
Level or Stories 3
Schools
Elementary Schools Whitson
Middle Schools Henkle
High Schools Columbia
Others
Senior Community No
Acceptable Financing Cash, Conventional, FHA, USDALoan
Listing Terms Cash, Conventional, FHA, USDALoan
Read Less Info
Want to know what your home might be worth? Contact us for a FREE valuation!

Our team is ready to help you sell your home for the highest possible price ASAP







