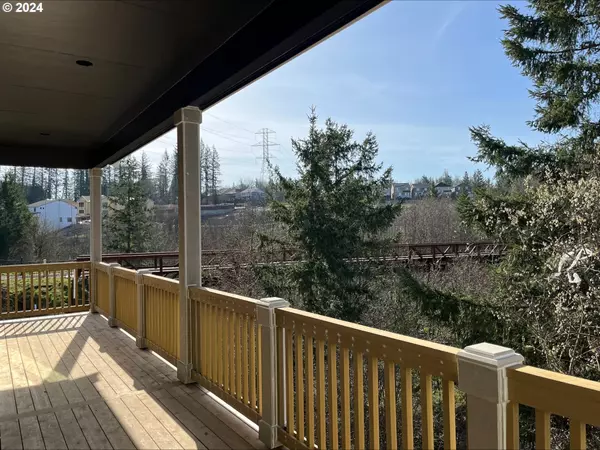Bought with Keller Williams Sunset Corridor
$1,040,000
$1,074,995
3.3%For more information regarding the value of a property, please contact us for a free consultation.
4 Beds
3 Baths
2,936 SqFt
SOLD DATE : 06/28/2024
Key Details
Sold Price $1,040,000
Property Type Single Family Home
Sub Type Single Family Residence
Listing Status Sold
Purchase Type For Sale
Square Footage 2,936 sqft
Price per Sqft $354
Subdivision Hosford Farms Vista
MLS Listing ID 23678295
Sold Date 06/28/24
Style Craftsman
Bedrooms 4
Full Baths 3
Condo Fees $63
HOA Fees $63/mo
Year Built 2024
Annual Tax Amount $10,000
Property Description
North-East facing Bandon Basement Craftsman. Est completion April '24. Final price includes $107,225 in designer appointed upgrades. 10' ceilings on main floor, office with full bath on main, covered deck. 4 bedrooms upstairs. AC, fridge, fencing & backyard landscaping included! Distinguished by its desirable location & top-rated schools, Hosford Farms is the newest neighborhood addition to Bethany.
Location
State OR
County Washington
Area _149
Rooms
Basement Crawl Space, Daylight, Finished
Interior
Interior Features Engineered Hardwood, Garage Door Opener, High Ceilings, Laundry, Lo V O C Material, Quartz, Tile Floor, Vaulted Ceiling, Water Sense Fixture
Heating Forced Air95 Plus
Cooling Central Air
Fireplaces Number 1
Fireplaces Type Gas
Appliance Builtin Oven, Builtin Range, Dishwasher, Disposal, E N E R G Y S T A R Qualified Appliances, Gas Appliances, Island, Microwave, Quartz, Range Hood, Stainless Steel Appliance
Exterior
Exterior Feature Covered Deck, Covered Patio, Fenced, Porch, Yard
Garage Attached
Garage Spaces 2.0
View Park Greenbelt, Territorial
Roof Type Composition
Parking Type Driveway
Garage Yes
Building
Lot Description Cul_de_sac, Gentle Sloping, Private
Story 3
Foundation Concrete Perimeter
Sewer Public Sewer
Water Public Water
Level or Stories 3
Schools
Elementary Schools Sato
Middle Schools Stoller
High Schools Westview
Others
Senior Community No
Acceptable Financing Cash, Conventional, VALoan
Listing Terms Cash, Conventional, VALoan
Read Less Info
Want to know what your home might be worth? Contact us for a FREE valuation!

Our team is ready to help you sell your home for the highest possible price ASAP







