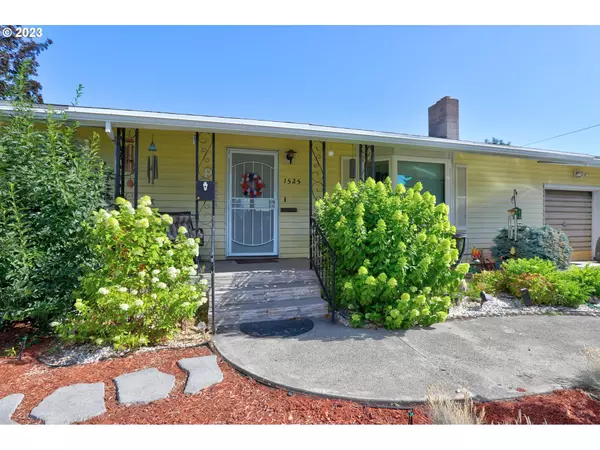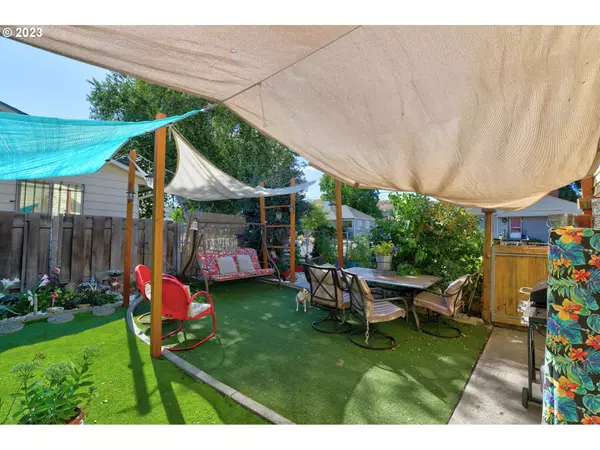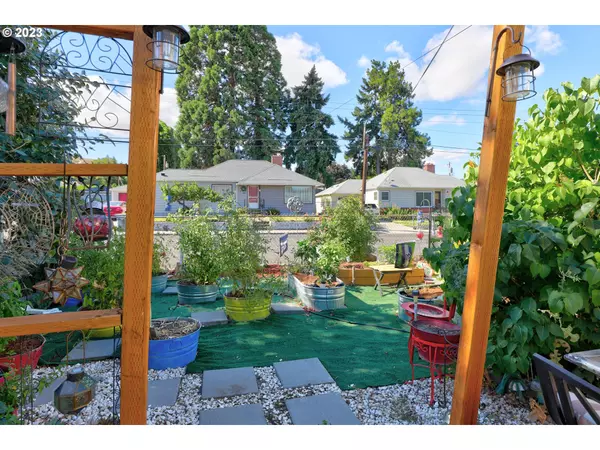Bought with Real Estate Performance Group
$415,000
$430,000
3.5%For more information regarding the value of a property, please contact us for a free consultation.
3 Beds
2 Baths
2,112 SqFt
SOLD DATE : 06/28/2024
Key Details
Sold Price $415,000
Property Type Single Family Home
Sub Type Single Family Residence
Listing Status Sold
Purchase Type For Sale
Square Footage 2,112 sqft
Price per Sqft $196
Subdivision Wilson Addition
MLS Listing ID 23623213
Sold Date 06/28/24
Style Daylight Ranch
Bedrooms 3
Full Baths 2
Year Built 1964
Annual Tax Amount $3,583
Tax Year 2023
Lot Size 6,098 Sqft
Property Description
Check out the multigenerational opportunity at this updated mid century home. The lower level has easy outside access to the covered patio and garden space through the east facing door. There is a small kitchen and bathroom in the basement as well as a large space for bedroom/living space as well as a walk in closet and storage closet. This could be a perfect guests quarters or man cave.The laundry area is in the back of the garage which makes it easy for both up and down stairs occupants to access.County measured the garage at 512 sq ft.The main level has two large bedrooms and an updated bathroom with new shower, sink vanity and flooring. The kitchen has been redesigned and very recently updated with lots of new cabinets, a functioning butcher block island and the countertops are a beautiful quartz.The large dining room has a full view of the kitchen, great for entertaining.Enjoy the fireplace (updated to electric) in the living room and a bay window to the landscaped front yard.Triple pane windows and heat pump were installed previous to this owner.Outdoor space includes a covered patio, fenced yard and an workshop/outbuilding currently used as an art studio, finished with heat and a/c. RH zoning may allow for many options.
Location
State OR
County Wasco
Area _351
Zoning RH
Rooms
Basement Partial Basement
Interior
Interior Features Ceiling Fan, Laminate Flooring
Heating Forced Air
Cooling Central Air
Fireplaces Number 1
Fireplaces Type Electric
Appliance Dishwasher, Free Standing Gas Range, Gas Appliances, Island, Microwave, Quartz, Stainless Steel Appliance
Exterior
Exterior Feature Fenced, Garden, Workshop
Garage Attached
Garage Spaces 1.0
View Territorial
Roof Type Composition
Parking Type Driveway, Off Street
Garage Yes
Building
Lot Description Corner Lot, Level
Story 2
Foundation Concrete Perimeter
Sewer Public Sewer
Water Public Water
Level or Stories 2
Schools
Elementary Schools Dry Hollow
Middle Schools The Dalles
High Schools The Dalles
Others
Senior Community No
Acceptable Financing Conventional, FHA, USDALoan, VALoan
Listing Terms Conventional, FHA, USDALoan, VALoan
Read Less Info
Want to know what your home might be worth? Contact us for a FREE valuation!

Our team is ready to help you sell your home for the highest possible price ASAP







