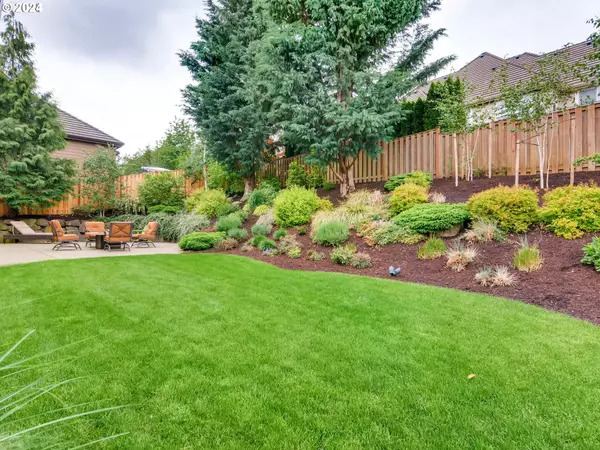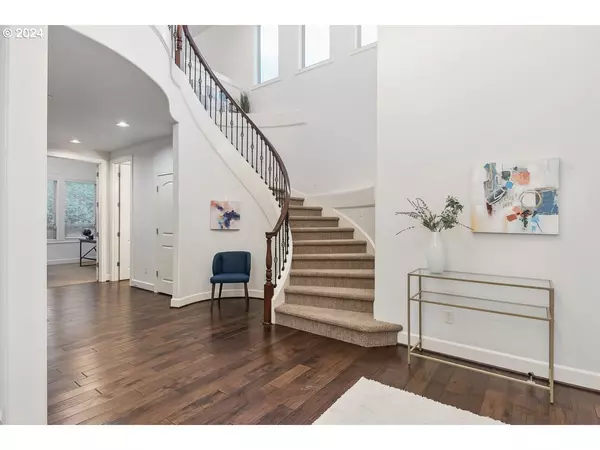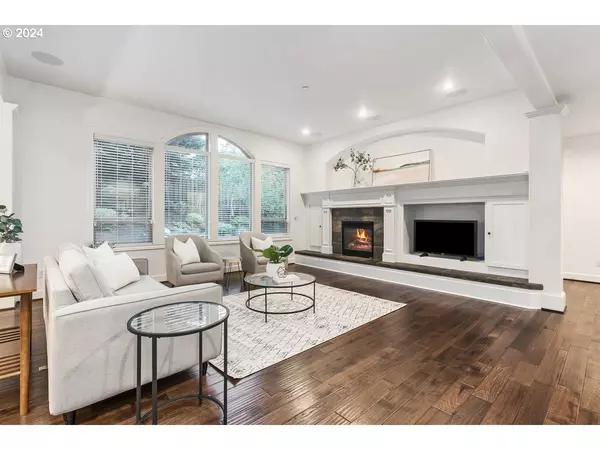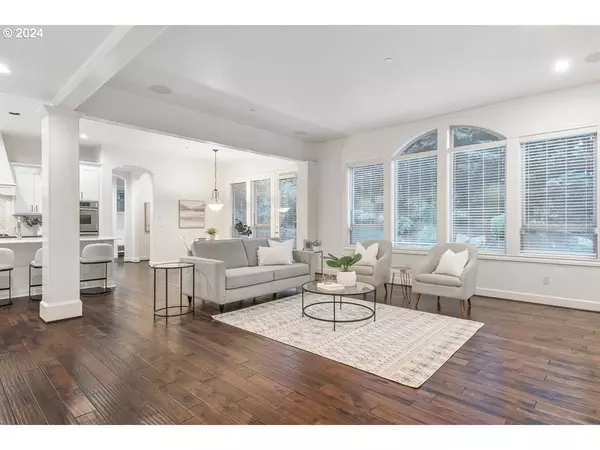Bought with Delavan Realty Inc
$1,195,000
$1,095,000
9.1%For more information regarding the value of a property, please contact us for a free consultation.
4 Beds
3.2 Baths
3,880 SqFt
SOLD DATE : 06/28/2024
Key Details
Sold Price $1,195,000
Property Type Single Family Home
Sub Type Single Family Residence
Listing Status Sold
Purchase Type For Sale
Square Footage 3,880 sqft
Price per Sqft $307
Subdivision Renaissance Pointe
MLS Listing ID 24487811
Sold Date 06/28/24
Style Craftsman, Traditional
Bedrooms 4
Full Baths 3
Condo Fees $328
HOA Fees $109/qua
Year Built 2004
Annual Tax Amount $12,801
Tax Year 2023
Lot Size 9,583 Sqft
Property Description
2003 Street of Dreams Neighborhood in the Mountainside High Boundary. Dramatic home with curved staircase and new wrought iron balusters. Hardwood floors throughout main, new upper-end carpet, quartz countertops and appliances. Entertainer's dream with huge gourmet kitchen featuring spacious butler's pantry. Opens to expansive great room & oversized patio. Perfect sized private yard. Amazing Master Suite. Community Swimming Pool across the street. Short drive to Cooper Mountain Nature Park, Winkelmann Dog Park and Cooper Mountain Vineyard. Sought after schools including Cooper Mountain and Mountainside High! Spectacular, high-quality home in the best Mountainside High neighborhood!
Location
State OR
County Washington
Area _150
Rooms
Basement Crawl Space
Interior
Interior Features Central Vacuum, Engineered Hardwood, Garage Door Opener, High Ceilings, High Speed Internet, Laundry, Quartz, Sound System, Sprinkler, Tile Floor, Wallto Wall Carpet
Heating Forced Air
Cooling Central Air
Fireplaces Number 2
Fireplaces Type Gas
Appliance Builtin Oven, Builtin Refrigerator, Butlers Pantry, Cooktop, Dishwasher, Gas Appliances, Island, Microwave, Pantry, Quartz, Stainless Steel Appliance
Exterior
Exterior Feature Fenced, Patio, Sprinkler, Yard
Garage Attached, Tandem
Garage Spaces 4.0
Roof Type Tile
Garage Yes
Building
Lot Description Level, Private
Story 2
Foundation Concrete Perimeter
Sewer Public Sewer
Water Public Water
Level or Stories 2
Schools
Elementary Schools Cooper Mountain
Middle Schools Highland Park
High Schools Mountainside
Others
Senior Community No
Acceptable Financing Cash, Conventional
Listing Terms Cash, Conventional
Read Less Info
Want to know what your home might be worth? Contact us for a FREE valuation!

Our team is ready to help you sell your home for the highest possible price ASAP







