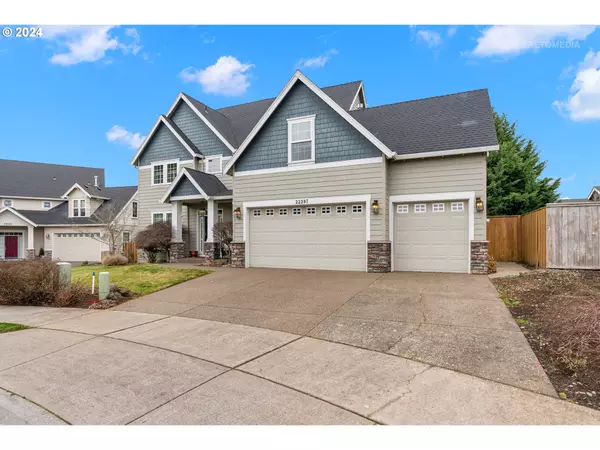Bought with eXp Realty, LLC
$731,366
$700,000
4.5%For more information regarding the value of a property, please contact us for a free consultation.
4 Beds
2.1 Baths
2,730 SqFt
SOLD DATE : 06/27/2024
Key Details
Sold Price $731,366
Property Type Single Family Home
Sub Type Single Family Residence
Listing Status Sold
Purchase Type For Sale
Square Footage 2,730 sqft
Price per Sqft $267
MLS Listing ID 24512060
Sold Date 06/27/24
Style Stories2, Traditional
Bedrooms 4
Full Baths 2
Condo Fees $350
HOA Fees $29/ann
Year Built 2002
Annual Tax Amount $9,020
Tax Year 2023
Lot Size 6,969 Sqft
Property Description
Experience the epitome of Sherwood living in this impressive Renaissance home, now available for the first time since being built! Nestled in a sought-after Sherwood neighborhood, this residence embodies versatility, comfort, and convenience. Step inside to be greeted by a grand two-story entryway, seamlessly transitioning into expansive main-level living spaces. The allure of engineered hardwood floors guides you through the family room, featuring a cozy gas fireplace, tasteful built-ins, and a striking shiplap wall. Adjacent is a charming dining nook leading into the well-appointed kitchen, boasting an island, gas cooktop, slab granite counters, full-height tile backsplash, and a pantry. Elegantly adorned with molding and wainscoting, the formal dining area flows into the living room, illuminated by ample natural light streaming through a floor to ceiling window. Upstairs, discover the spacious primary suite, offering dual sinks, a soaking tub, and a walk-in closet complete with built-ins. Two additional bedrooms, a den, and a hall bathroom provide ample accommodation. A standout feature of this layout is the expanded bonus room, offering versatility as an additional bedroom or recreational space. Outside, a generous outdoor patio and putting green beckon, set within the privacy of a fully fenced yard. The wide homesite allows for a true three-car garage, adding to the home's practicality. Enjoy the unparalleled convenience of this location, mere moments from Sherwood High School, parks, The Ridges, wineries, shopping destinations, Highway 99, the YMCA, and more. Immerse yourself in the finest Sherwood has to offer with this exceptional Renaissance home.
Location
State OR
County Washington
Area _151
Rooms
Basement Crawl Space
Interior
Interior Features Engineered Hardwood, Garage Door Opener, Laundry, Soaking Tub, Tile Floor, Vaulted Ceiling, Wainscoting, Wallto Wall Carpet, Washer Dryer
Heating Heat Pump
Cooling Heat Pump
Fireplaces Number 1
Fireplaces Type Gas
Appliance Builtin Oven, Cook Island, Cooktop, Dishwasher, Disposal, Free Standing Refrigerator, Gas Appliances, Granite, Island, Microwave, Pantry, Plumbed For Ice Maker, Stainless Steel Appliance, Tile
Exterior
Exterior Feature Fenced, Patio, Tool Shed, Yard
Garage Attached
Garage Spaces 3.0
Roof Type Composition
Parking Type Driveway
Garage Yes
Building
Lot Description Cul_de_sac, Level
Story 2
Sewer Public Sewer
Water Public Water
Level or Stories 2
Schools
Elementary Schools Ridges
Middle Schools Sherwood
High Schools Sherwood
Others
Senior Community No
Acceptable Financing Cash, Conventional, FHA, VALoan
Listing Terms Cash, Conventional, FHA, VALoan
Read Less Info
Want to know what your home might be worth? Contact us for a FREE valuation!

Our team is ready to help you sell your home for the highest possible price ASAP







