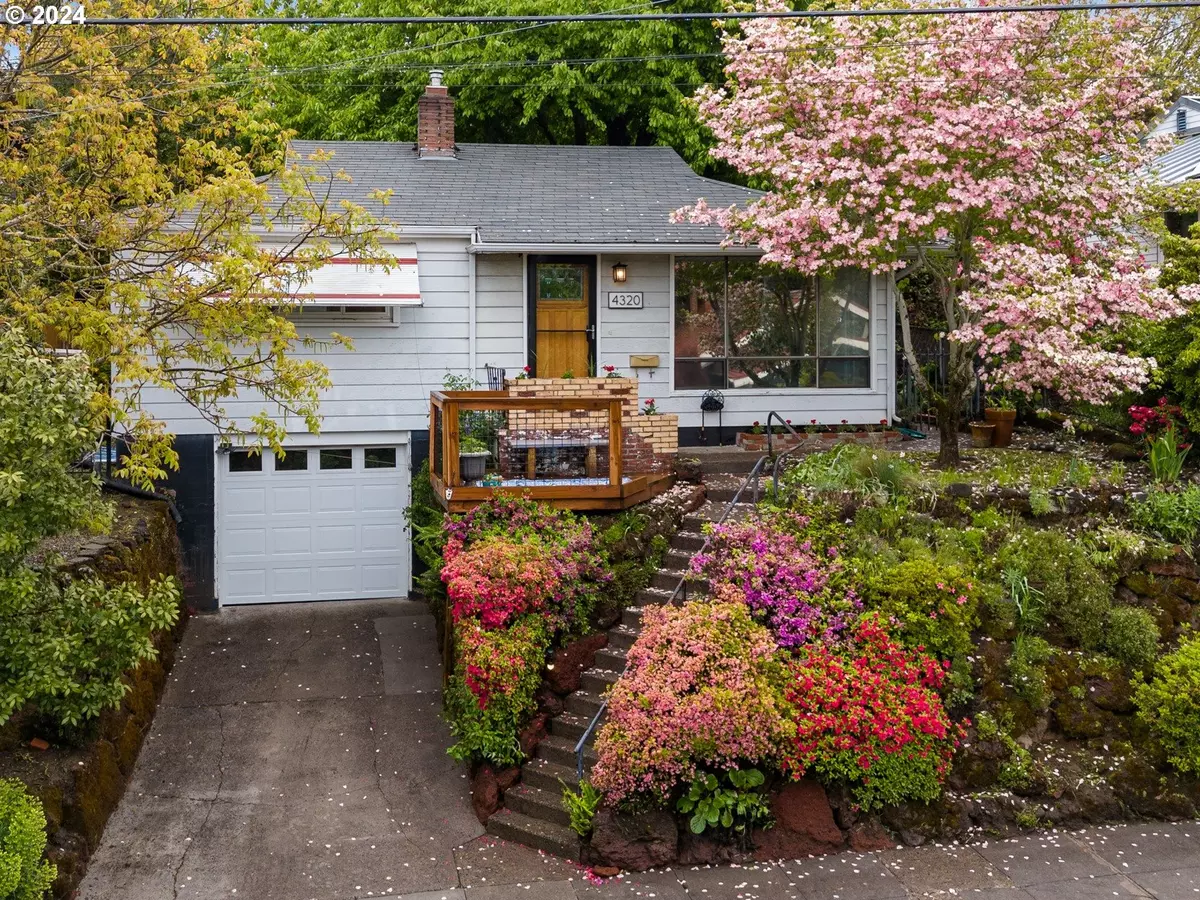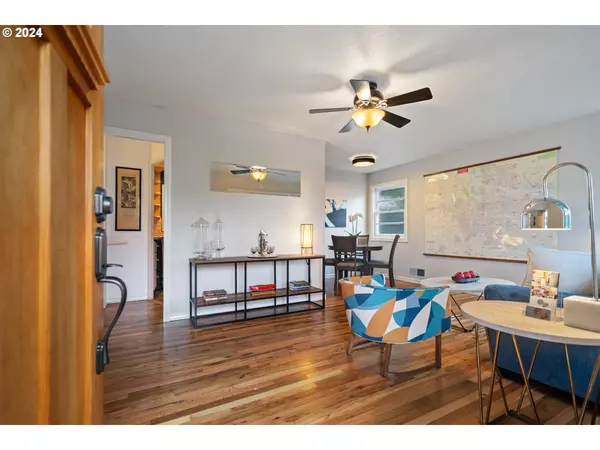Bought with Urban Nest Realty
$575,000
$575,000
For more information regarding the value of a property, please contact us for a free consultation.
3 Beds
2 Baths
1,344 SqFt
SOLD DATE : 06/26/2024
Key Details
Sold Price $575,000
Property Type Single Family Home
Sub Type Single Family Residence
Listing Status Sold
Purchase Type For Sale
Square Footage 1,344 sqft
Price per Sqft $427
Subdivision Creston - Kenilworth
MLS Listing ID 24249173
Sold Date 06/26/24
Style Ranch
Bedrooms 3
Full Baths 2
Year Built 1951
Annual Tax Amount $4,952
Tax Year 2023
Lot Size 6,098 Sqft
Property Description
Nestled in the prestigious CRESTON - KENILWORTH neighborhood of Portland, this updated mid-century ranch home offers a rare blend of timeless charm and modern comforts. Boasting 3 bedrooms and 2 bathrooms within its thoughtfully designed 1,344 square feet, this home offers a seamless flow of living spaces, from the inviting living room with hardwood floors to the stylish kitchen featuring built-in appliances and tile floors. The dining area provides the perfect setting for intimate meals. Retreat to the primary bedroom with hardwood floors and ample closet space. Two additional bedrooms offer flexibility for guests or a home office. The lower level provides a versatile flex space and an additional bathroom.Outside, a covered patio/outdoor theatre and the large gentle sloping backyard, complete with raised beds, provides an entertainer's retreat in the heart of the city.Conveniently located, this home offers easy access to amenities, parks, and transportation. Don't miss this opportunity to own a piece of Portland's mid-century charm.
Location
State OR
County Multnomah
Area _143
Zoning R5
Rooms
Basement Partially Finished
Interior
Interior Features Hardwood Floors, Laundry, Tile Floor, Washer Dryer
Heating Forced Air
Cooling Heat Pump
Appliance Builtin Range, Builtin Refrigerator, Dishwasher, Microwave
Exterior
Exterior Feature Covered Patio, Raised Beds, Yard
Parking Features Attached, ExtraDeep
Garage Spaces 1.0
View City
Roof Type Composition
Garage Yes
Building
Lot Description Gentle Sloping, Seasonal, Trees
Story 2
Foundation Slab
Sewer Public Sewer
Water Public Water
Level or Stories 2
Schools
Elementary Schools Creston
Middle Schools Kellogg
High Schools Franklin
Others
Senior Community No
Acceptable Financing Cash, Conventional, FHA, VALoan
Listing Terms Cash, Conventional, FHA, VALoan
Read Less Info
Want to know what your home might be worth? Contact us for a FREE valuation!

Our team is ready to help you sell your home for the highest possible price ASAP







