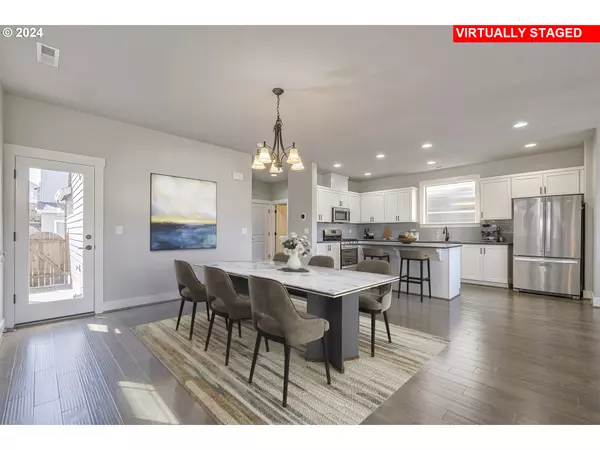Bought with Premiere Property Group, LLC
$595,000
$599,000
0.7%For more information regarding the value of a property, please contact us for a free consultation.
4 Beds
2.1 Baths
1,991 SqFt
SOLD DATE : 06/24/2024
Key Details
Sold Price $595,000
Property Type Single Family Home
Sub Type Single Family Residence
Listing Status Sold
Purchase Type For Sale
Square Footage 1,991 sqft
Price per Sqft $298
Subdivision River Terrace East
MLS Listing ID 24012677
Sold Date 06/24/24
Style Stories2, Traditional
Bedrooms 4
Full Baths 2
Condo Fees $150
HOA Fees $150/mo
Year Built 2018
Annual Tax Amount $5,855
Tax Year 2023
Lot Size 2,613 Sqft
Property Description
Discover your sanctuary in this beautiful traditional home nestled within the vibrant River Terrace Master Planned Community. Step into the inviting, open plan Great Room, a sunlit haven with a cozy gas fireplace, creating the perfect ambiance for gatherings or quiet evenings.Follow the seamless flow of hardwood floors leading to the gourmet kitchen with its quartz slab center island and countertops, complemented by a full-height tile backsplash and stainless steel appliances. Every corner exudes elegance, from the white Shaker cabinets to the natural light streaming through the windows.Escape to your private retreat in the vaulted Owner's suite, boasting a spacious walk-in closet and a luxurious en-suite bath featuring a walk-in shower, soaking tub, and dual vanity sinks for pampering moments.Outside, a side patio awaits, an oasis for outdoor entertainment and relaxation amidst the serene surroundings. Embrace eco-conscious living with owned solar panels, contributing to both sustainability and savings.The River Terrace community offers an array of amenities: from the swimming pool to a gym, community meeting room, nearby parks, trails, and lush green space, inviting you to embrace an active lifestyle. Conveniently located near Progress Ridge, Murrayhill and Washington Square, this home provides easy access to premier shopping, dining, and entertainment. Come see and make this charming home yours!
Location
State OR
County Washington
Area _150
Rooms
Basement Crawl Space
Interior
Interior Features Engineered Hardwood, Garage Door Opener, High Ceilings, Laundry, Quartz, Wallto Wall Carpet
Heating Forced Air
Cooling Central Air
Fireplaces Number 1
Fireplaces Type Gas
Appliance Dishwasher, Disposal, Free Standing Gas Range, Free Standing Refrigerator, Island, Microwave, Quartz, Stainless Steel Appliance
Exterior
Exterior Feature Deck, Fenced, Patio, Porch
Garage Attached
Garage Spaces 2.0
View Territorial
Roof Type Composition
Garage Yes
Building
Story 2
Foundation Concrete Perimeter
Sewer Public Sewer
Water Public Water
Level or Stories 2
Schools
Elementary Schools Scholls Hts
Middle Schools Conestoga
High Schools Mountainside
Others
HOA Name Solution Team: 503-606-8002
Senior Community No
Acceptable Financing Cash, Conventional, FHA, VALoan
Listing Terms Cash, Conventional, FHA, VALoan
Read Less Info
Want to know what your home might be worth? Contact us for a FREE valuation!

Our team is ready to help you sell your home for the highest possible price ASAP







