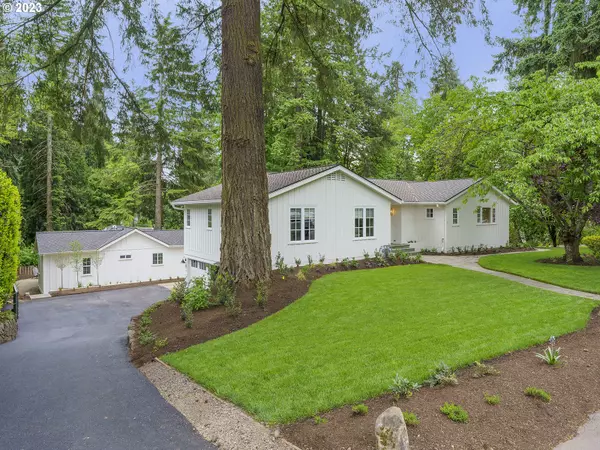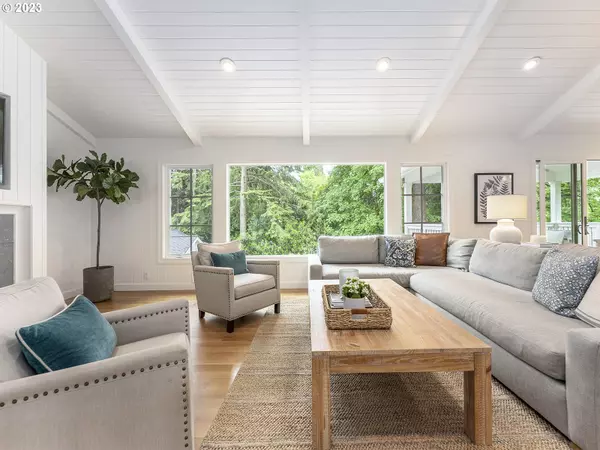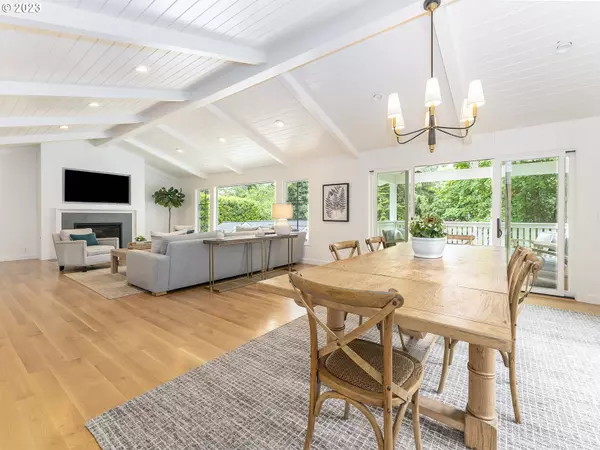Bought with Cascade Hasson Sotheby's International Realty
$2,695,000
$2,695,000
For more information regarding the value of a property, please contact us for a free consultation.
5 Beds
4.1 Baths
4,606 SqFt
SOLD DATE : 06/20/2024
Key Details
Sold Price $2,695,000
Property Type Single Family Home
Sub Type Single Family Residence
Listing Status Sold
Purchase Type For Sale
Square Footage 4,606 sqft
Price per Sqft $585
MLS Listing ID 24483587
Sold Date 06/20/24
Style Cottage, Daylight Ranch
Bedrooms 5
Full Baths 4
Year Built 2020
Annual Tax Amount $14,763
Tax Year 2023
Lot Size 0.500 Acres
Property Description
Stunning remodel with guest house in Forest Hills neighborhood of Lake Oswego. Main house, originally built in 1955 - down to the studs remodel in 2020/21 and NEW CONSTRUCTION 800 SF guest house (2023) on 1/2 acre lot. HUGE custom designed kitchen featuring large island, slab marble counters and backsplash, double gas oven and built-in pantry. Wide open main level - living and dining room with vaulted ceilings and original wood panel walls. Oversized glass sliding doors open from the dining room to heated, covered deck with vaulted ceiling. Primary bedroom on main level with vaulted ceiling, spa-like bathroom with heated tile floors and HUGE walk-in closet with custom organization system. Additional bedroom on main with private bath. Lower level with two large bedrooms and full bathroom with custom tiled shower. Comfortable family room with gas fireplace, custom built-in bookcases, HW floors and glass sliding doors that open to patio. Oversized laundry room with connecting pantry and garage entry hall. Guest house (ADU) features vaulted ceilings in the bedroom and living room. Oversized kitchen with quartz counters, tile backsplash, custom cabinetry and SS appliances. Living room with gas fireplace and shares a covered patio with bedroom. Also plumbed for stackable washer/dryer. Utilities include: tankless water heater and mini-split units for heat and A/C. Additional 10X12 outbuilding for extra storage. Beautiful professionally landscaped grounds. Brand new driveway leads to "tuck-under" two car garage with additional storage room. Access to Oswego Lake via Forest Hills Easement. Owner is licensed realtor in Oregon.
Location
State OR
County Clackamas
Area _147
Interior
Interior Features Hardwood Floors, High Speed Internet, Laundry, Wallto Wall Carpet
Heating Forced Air, Mini Split
Cooling Central Air, Mini Split
Fireplaces Number 3
Fireplaces Type Gas
Appliance Builtin Refrigerator, Convection Oven, Dishwasher, Disposal, Double Oven, Free Standing Gas Range, Island, Marble, Microwave, Pantry, Range Hood, Solid Surface Countertop, Stainless Steel Appliance
Exterior
Exterior Feature Accessory Dwelling Unit, Covered Deck, Covered Patio, Fire Pit, Guest Quarters, Sprinkler, Tool Shed, Yard
Garage Attached, TuckUnder
Garage Spaces 2.0
View Territorial
Roof Type Composition
Garage Yes
Building
Lot Description Corner Lot, Gentle Sloping
Story 2
Foundation Concrete Perimeter
Sewer Public Sewer
Water Public Water
Level or Stories 2
Schools
Elementary Schools Forest Hills
Middle Schools Lake Oswego
High Schools Lake Oswego
Others
Senior Community No
Acceptable Financing Cash, Conventional
Listing Terms Cash, Conventional
Read Less Info
Want to know what your home might be worth? Contact us for a FREE valuation!

Our team is ready to help you sell your home for the highest possible price ASAP







