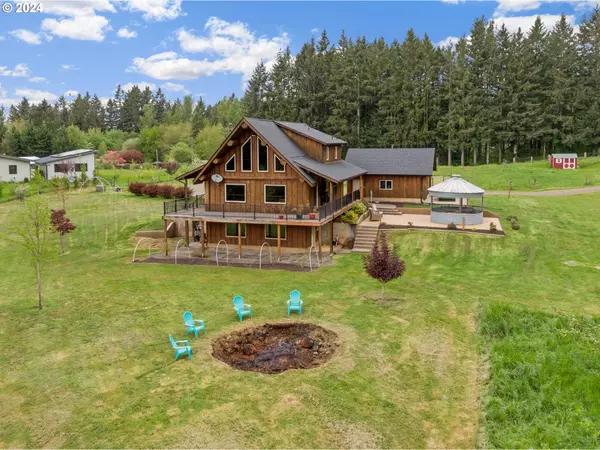Bought with Imagine Homes Realty, LLC
$925,000
$925,000
For more information regarding the value of a property, please contact us for a free consultation.
3 Beds
3 Baths
2,510 SqFt
SOLD DATE : 06/14/2024
Key Details
Sold Price $925,000
Property Type Single Family Home
Sub Type Single Family Residence
Listing Status Sold
Purchase Type For Sale
Square Footage 2,510 sqft
Price per Sqft $368
MLS Listing ID 24007956
Sold Date 06/14/24
Style Custom Style, Log
Bedrooms 3
Full Baths 3
Year Built 2002
Annual Tax Amount $5,241
Tax Year 2023
Lot Size 5.000 Acres
Property Description
Come home to this gated custom log home on 5 beautiful acres! This cedar and log home offers 2,510 square feet of living space with 3 bedrooms and 3 full bathrooms, real hardwood floors, a wood burning stove for cold winter nights in the great room, gourmet kitchen with open concept is well equipped with black stainless appliances, granite countertops, island w/eat bar to enjoy your morning coffee. Enjoy the views with the expansive wrap around deck perfect for entertaining. Upstairs you will find an open loft area and the primary suite with its own balcony and updated bathroom with a walk-in closet. Daylight basement offers second living area/game room, bar, laundry room w/sink and the 3rd bedroom and bathroom. New composition roof along with a new heat pump. New custom handrail around the entire deck, upgraded stamped concrete walkways and patio. Relax in the hot tub under the one of a kind Silo gazebo and enjoy the private view. Set up for animals and large designated area for a garden, numerous fruit trees, blueberry plants and an agriculture well. You'll have enough room for your toys with a 2 car detached garage and an additional shop. Come check out all this home has to offer...a little bit of country but a short distance to town.
Location
State WA
County Clark
Area _64
Zoning res 5
Rooms
Basement Daylight
Interior
Interior Features Granite, Hardwood Floors, Laundry, Vaulted Ceiling, Wallto Wall Carpet
Heating Forced Air
Cooling Heat Pump
Fireplaces Number 1
Fireplaces Type Stove, Wood Burning
Appliance Dishwasher, Free Standing Range, Granite, Island, Stainless Steel Appliance
Exterior
Exterior Feature Deck, Fenced, Fire Pit, Free Standing Hot Tub, Garden, Gazebo, Outbuilding, Patio, R V Parking, Workshop, Yard
Garage Detached
Garage Spaces 2.0
View Territorial
Roof Type Composition
Parking Type Driveway
Garage Yes
Building
Lot Description Cleared, Gated, Gentle Sloping, Private
Story 3
Foundation Slab
Sewer Septic Tank
Water Public Water, Shallow Well
Level or Stories 3
Schools
Elementary Schools Tukes Valley
Middle Schools Tukes Valley
High Schools Battle Ground
Others
Senior Community No
Acceptable Financing Cash, Conventional, FHA, USDALoan
Listing Terms Cash, Conventional, FHA, USDALoan
Read Less Info
Want to know what your home might be worth? Contact us for a FREE valuation!

Our team is ready to help you sell your home for the highest possible price ASAP







