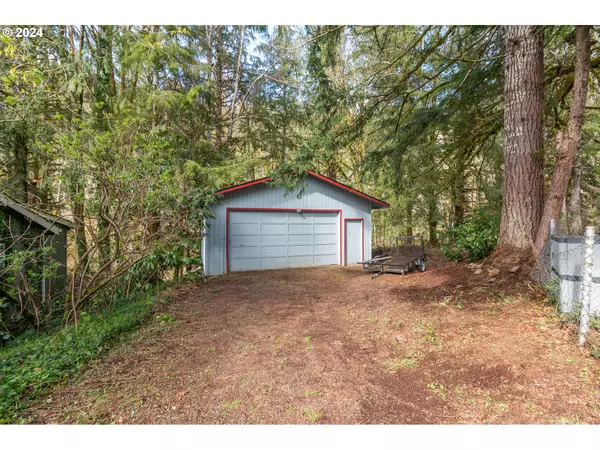Bought with RE/MAX HomeSource
$408,125
$416,250
2.0%For more information regarding the value of a property, please contact us for a free consultation.
4 Beds
2 Baths
2,165 SqFt
SOLD DATE : 06/14/2024
Key Details
Sold Price $408,125
Property Type Single Family Home
Sub Type Single Family Residence
Listing Status Sold
Purchase Type For Sale
Square Footage 2,165 sqft
Price per Sqft $188
Subdivision Boulder Creek Retreat
MLS Listing ID 24484327
Sold Date 06/14/24
Style Traditional
Bedrooms 4
Full Baths 2
Year Built 1975
Annual Tax Amount $2,912
Tax Year 2023
Lot Size 0.270 Acres
Property Description
Welcome to your serene retreat nestled in the scenic beauty of the County! With the soothing sights and sounds of Slick Rock Creek right in your backyard, this home offers a tranquil escape from the hustle and bustle of everyday life. Situated in the foothills of Otis, this property boasts ample privacy and space while still being conveniently close to Lincoln City's stunning coastline and amenities. Step inside to discover a spacious and airy interior featuring 4 bedrooms, 2 bathrooms, and high ceilings that create a sense of openness and freedom. Natural light pours into the living spaces through numerous windows, creating a warm and inviting ambiance throughout the home. The open-concept design seamlessly connects the living, dining, and kitchen areas, making it perfect for entertaining guests or simply enjoying quality time with one another. As you ascend the beautiful stairwell, you'll be greeted by the charm and character that defines this residence. Don't miss your chance to own this picturesque retreat. Schedule your showing today!
Location
State OR
County Lincoln
Area _200
Zoning R-1
Interior
Interior Features Vaulted Ceiling, Vinyl Floor
Heating Forced Air
Fireplaces Type Insert, Stove, Wood Burning
Appliance Dishwasher, Free Standing Range, Free Standing Refrigerator
Exterior
Exterior Feature Deck
Garage Detached
Garage Spaces 2.0
Waterfront Yes
Waterfront Description Creek
Roof Type Composition
Garage Yes
Building
Story 2
Foundation Concrete Perimeter
Sewer Standard Septic
Water Community
Level or Stories 2
Schools
Elementary Schools Oceanlake
Middle Schools Taft
High Schools Taft
Others
Senior Community No
Acceptable Financing Cash, Conventional, FHA, VALoan
Listing Terms Cash, Conventional, FHA, VALoan
Read Less Info
Want to know what your home might be worth? Contact us for a FREE valuation!

Our team is ready to help you sell your home for the highest possible price ASAP







