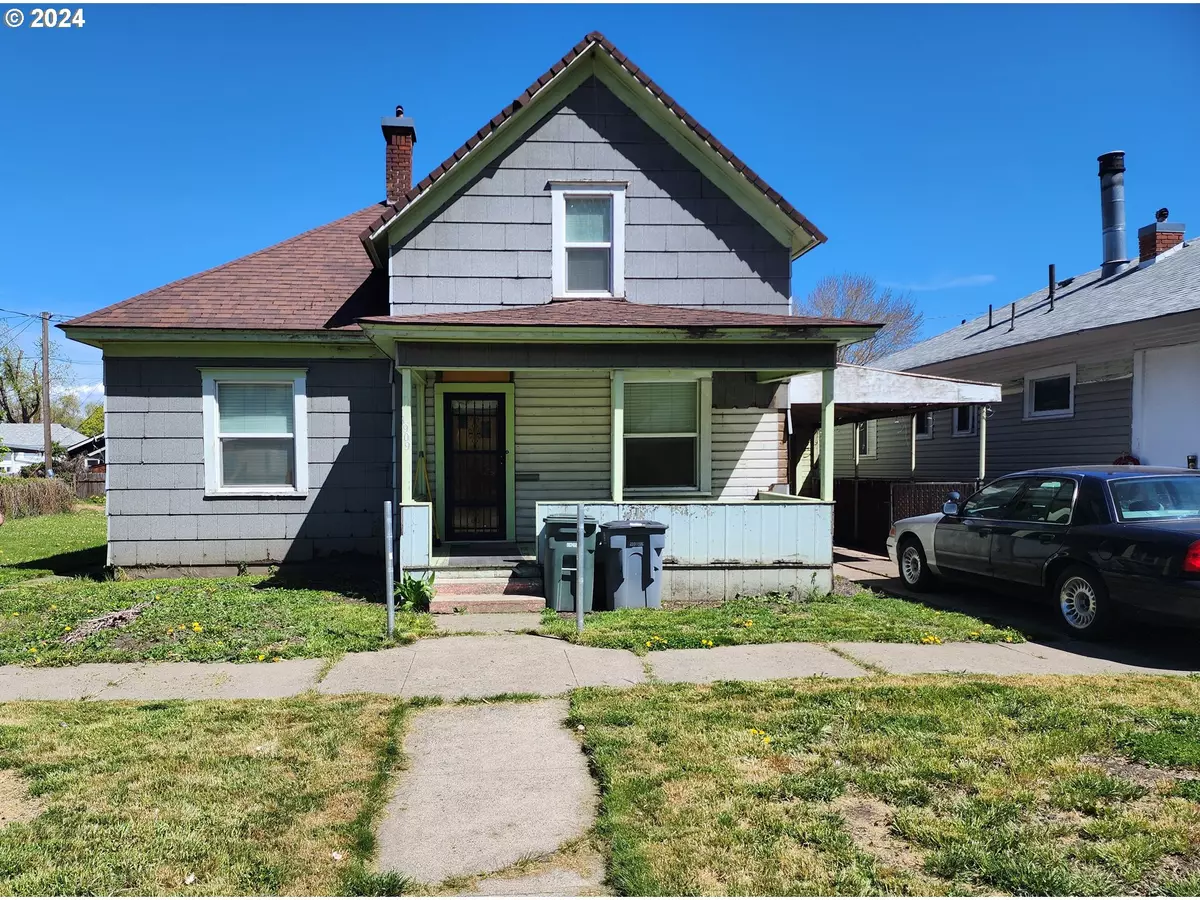Bought with Eagle Cap Realty, Inc
$240,000
$239,500
0.2%For more information regarding the value of a property, please contact us for a free consultation.
3 Beds
1 Bath
2,019 SqFt
SOLD DATE : 06/11/2024
Key Details
Sold Price $240,000
Property Type Single Family Home
Sub Type Single Family Residence
Listing Status Sold
Purchase Type For Sale
Square Footage 2,019 sqft
Price per Sqft $118
MLS Listing ID 24162069
Sold Date 06/11/24
Style Stories2, Bungalow
Bedrooms 3
Full Baths 1
Year Built 1910
Annual Tax Amount $2,247
Tax Year 2023
Lot Size 8,712 Sqft
Property Description
Location, price and a double lot make this 3 bedroom, 1 bathroom, 2 story a great sweat equity investment. Some exterior TLC needed but this is a true find within close proximity to downtown amenities. The interior has been well maintained and has a very workable kitchen with all appliances included. The primary bedroom is on the main level as well as the full, newly refreshed retro bathroom. Two large twin bedrooms are on either side of the top of the stairs. There appears to be an adjoining attic space between the bedrooms that could serve as an added Jack and Jill bathroom. The laundry hookups are through a door off the kitchen on the way to the basement. The basement seems dry and has lots of storage/workshop space. There is a gas, forced air furnace and an electric hot water heater in the basement too. The living and dining areas are an open concept each with a westerly facing window. An added benefit to this property is that the wiring, plumbing and windows have all been updated. With a general commercial zoning and a double lot in a mostly residential area, there are varied possibilities for use. Come take a look soon. This home has tons of potential.
Location
State OR
County Union
Area _440
Zoning LG-GC
Rooms
Basement Partial Basement
Interior
Interior Features High Ceilings, Laundry, Vinyl Floor, Wallto Wall Carpet, Washer Dryer
Heating Forced Air
Appliance Dishwasher, Free Standing Range, Free Standing Refrigerator
Exterior
Exterior Feature Porch, Yard
Parking Features Attached, Carport
Roof Type Composition
Garage Yes
Building
Lot Description Level
Story 3
Foundation Concrete Perimeter
Sewer Public Sewer
Water Public Water
Level or Stories 3
Schools
Elementary Schools Central
Middle Schools La Grande
High Schools La Grande
Others
Senior Community No
Acceptable Financing Cash, Conventional, Rehab
Listing Terms Cash, Conventional, Rehab
Read Less Info
Want to know what your home might be worth? Contact us for a FREE valuation!

Our team is ready to help you sell your home for the highest possible price ASAP


