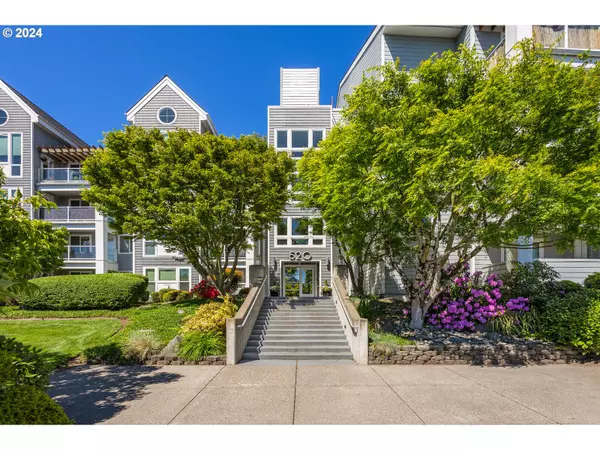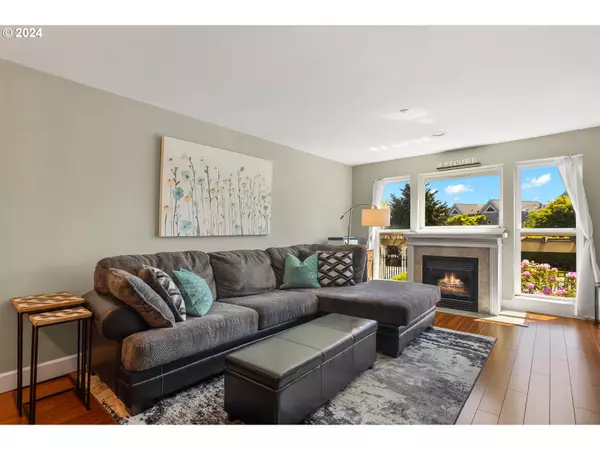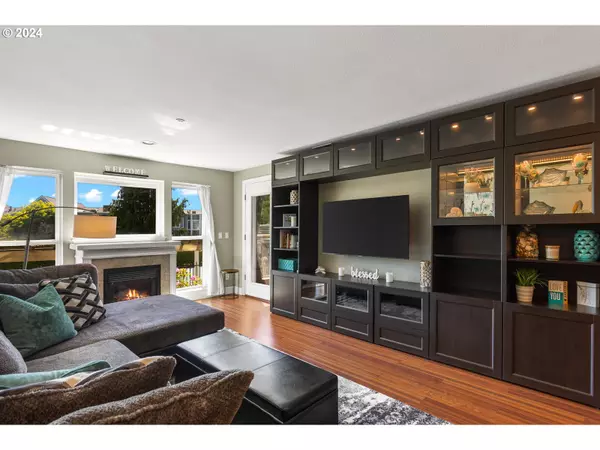Bought with Windermere Northwest Living
$399,000
$399,900
0.2%For more information regarding the value of a property, please contact us for a free consultation.
2 Beds
2 Baths
1,064 SqFt
SOLD DATE : 06/12/2024
Key Details
Sold Price $399,000
Property Type Condo
Sub Type Condominium
Listing Status Sold
Purchase Type For Sale
Square Footage 1,064 sqft
Price per Sqft $375
Subdivision Village At Columbia Shores
MLS Listing ID 24482000
Sold Date 06/12/24
Style Stories1, Ranch
Bedrooms 2
Full Baths 2
Condo Fees $693
HOA Fees $693/mo
Year Built 1996
Annual Tax Amount $3,363
Tax Year 2023
Property Sub-Type Condominium
Property Description
Welcome to this serene ground floor condo in the Village at Columbia Shores. With south facing views of the pool this lovely condo also features newer laminate floors, stainless steel appliances and under cabinet lighting. All appliances are included. The primary suite boasts balcony access and has a built-in closet organizer. Enjoy the vibrant Vancouver waterfront with its activities and dining options just steps away. The clubhouse offers a cozy retreat with a kitchen and gym, while outdoor amenities include a pool, hot tub, and showers. Secured deeded parking plus a generous storage unit. HOA covers water/sewer, gas, trash/recycling, and exterior maintenance. Elevators and ramps provide easy access to all areas, including the attached parking garage. Embrace single-level living at its finest in this tranquil retreat! Don't miss the 3D virtual tour to walk through online now!
Location
State WA
County Clark
Area _13
Interior
Interior Features Elevator, Laminate Flooring, Laundry, Soaking Tub, Tile Floor, Washer Dryer
Heating Forced Air
Cooling Central Air
Fireplaces Number 1
Fireplaces Type Gas
Appliance Dishwasher, Disposal, Free Standing Range, Free Standing Refrigerator, Microwave, Stainless Steel Appliance, Tile
Exterior
Exterior Feature Covered Patio
Parking Features Attached, Shared
Garage Spaces 1.0
Waterfront Description RiverFront
Roof Type Composition
Accessibility GroundLevel, OneLevel
Garage Yes
Building
Lot Description Commons
Story 1
Sewer Public Sewer
Water Public Water
Level or Stories 1
Schools
Elementary Schools Harney
Middle Schools Discovery
High Schools Hudsons Bay
Others
Senior Community No
Acceptable Financing Cash, Conventional
Listing Terms Cash, Conventional
Read Less Info
Want to know what your home might be worth? Contact us for a FREE valuation!

Our team is ready to help you sell your home for the highest possible price ASAP







