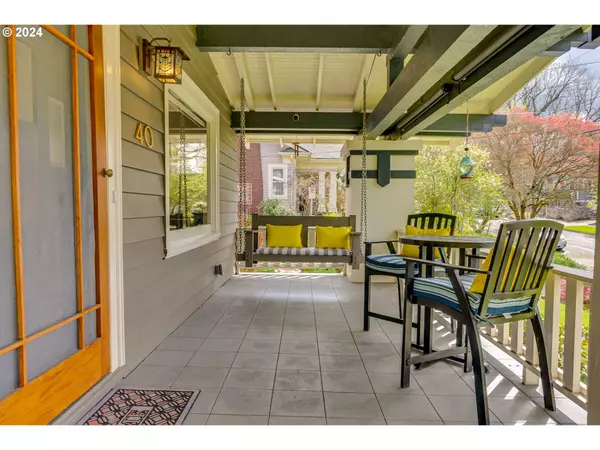Bought with The Group Real Estate Services
$861,000
$850,000
1.3%For more information regarding the value of a property, please contact us for a free consultation.
3 Beds
2 Baths
2,216 SqFt
SOLD DATE : 06/07/2024
Key Details
Sold Price $861,000
Property Type Single Family Home
Sub Type Single Family Residence
Listing Status Sold
Purchase Type For Sale
Square Footage 2,216 sqft
Price per Sqft $388
Subdivision Laurelhurst
MLS Listing ID 24599593
Sold Date 06/07/24
Style Bungalow, Craftsman
Bedrooms 3
Full Baths 2
Year Built 1916
Annual Tax Amount $10,233
Tax Year 2023
Lot Size 5,227 Sqft
Property Description
This exquisite 1916 Laurelhurst Craftsman stands as a testament to timeless Arts and Crafts quality and elegance with its sweeping roofline and welcoming front porch. A freshly painted exterior highlights its striking features and the front porch with its swing and sun shades acts as a second living room. Step through the front door and into a light-filled living space where crisp white walls and warm wood floors greet you. All the classic design elements are here, from the fireplace with its impressive mantle to crown moldings and wainscoting, and the expansive built-in hutch with glass doors. The open concept dining and living area seamlessly flow, offering the perfect setting for intimate gatherings and lively conversations. The kitchen, bathed in natural light, is a chef's delight, boasting a newer dual fuel range, ample counter space, storage, and a large skylight that illuminates the heart of the home. Adjacent to the kitchen, a mudroom provides a practical transition space, ideal for keeping shoes, coats, and backpacks organized. The main floor hosts three generously sized bedrooms and a full bathroom. Downstairs, in the fully finished basement, you'll find a spacious family room, a large full bath with a walk-in shower, and a Murphy bed for guests. A laundry room, and plenty of storage complete the lower level. Outside, discover a lush private patio, perfect for alfresco dining and entertaining plus a sunny south side garden area offering an opportunity for the green thumb. Over a century old, but modernized with thoughtful touches including automated blinds, a gas fireplace equipped with temperature control, and a new state-of-the-art heat pump system this home blends classic style with today's living. A rare find is the solid double car garage equipped with an electric car charger, along with two additional off-street parking spaces via the alley driveway. Near Laurelhurst K-8 School and iconic Laurelhurst Park and on a designated bike path! [Home Energy Score = 5. HES Report at https://rpt.greenbuildingregistry.com/hes/OR10226494]
Location
State OR
County Multnomah
Area _143
Rooms
Basement Finished
Interior
Interior Features Garage Door Opener, Hardwood Floors, High Speed Internet, Laundry, Murphy Bed, Sprinkler, Wainscoting, Washer Dryer, Wood Floors
Heating Forced Air
Cooling Central Air
Fireplaces Type Gas
Appliance Dishwasher, Free Standing Range, Free Standing Refrigerator, Range Hood, Stainless Steel Appliance
Exterior
Exterior Feature Fenced, Patio, Porch, Sprinkler, Yard
Garage Detached
Garage Spaces 2.0
Roof Type Composition
Parking Type Driveway, Off Street
Garage Yes
Building
Lot Description Corner Lot, Trees
Story 1
Foundation Concrete Perimeter
Sewer Public Sewer
Water Public Water
Level or Stories 1
Schools
Elementary Schools Laurelhurst
Middle Schools Laurelhurst
High Schools Grant
Others
Senior Community No
Acceptable Financing Cash, Conventional
Listing Terms Cash, Conventional
Read Less Info
Want to know what your home might be worth? Contact us for a FREE valuation!

Our team is ready to help you sell your home for the highest possible price ASAP







