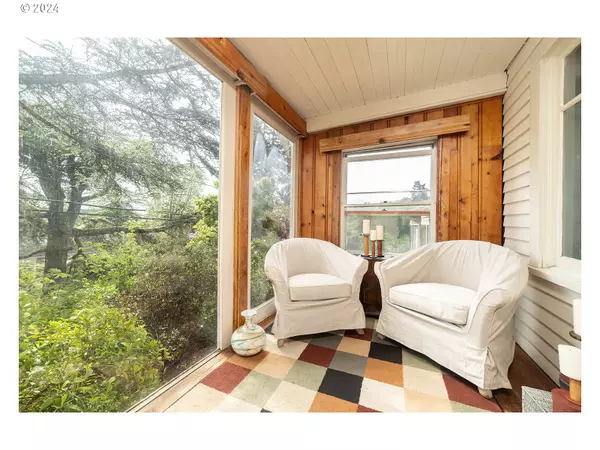Bought with Move Real Estate Inc
$449,000
$449,000
For more information regarding the value of a property, please contact us for a free consultation.
2 Beds
1 Bath
2,133 SqFt
SOLD DATE : 06/05/2024
Key Details
Sold Price $449,000
Property Type Single Family Home
Sub Type Single Family Residence
Listing Status Sold
Purchase Type For Sale
Square Footage 2,133 sqft
Price per Sqft $210
Subdivision Ohsu
MLS Listing ID 24236130
Sold Date 06/05/24
Style Farmhouse
Bedrooms 2
Full Baths 1
Year Built 1928
Annual Tax Amount $6,032
Tax Year 2023
Lot Size 5,227 Sqft
Property Description
Nestled within the ambiance of Marquam Hill, this charming farmhouse-style residence has inviting vintage style and opportunity for updating. Situated mere blocks from OHSU, with 2,133 square feet of space, two cozy bedrooms, and a single bathroom, its layout is both practical and intimate. Be excited as you enter the cozy and inviting sun porch with peek-a-boo views of Mt. Hood! The unfinished, tall ceilings in the basement offer another opportunity for a potential ADU or extra living space. Originally constructed in 1928, this residence has original hardwoods, an old claw foot bathtub and a swinging door to the kitchen, adding to its timeless character. Located on a quiet, peaceful block, residents can enjoy the harmony of their surroundings while still being minutes from OHSU & Downtown Portland! Whether you're an experienced investor and recognize this gem or a passionate and creative homeowner seeking a project, this home's potential presents a great opportunity in a great location! [Home Energy Score = 4. HES Report at https://rpt.greenbuildingregistry.com/hes/OR10228098]
Location
State OR
County Multnomah
Area _148
Rooms
Basement Full Basement
Interior
Interior Features Luxury Vinyl Plank, Wood Floors
Heating Forced Air
Appliance Free Standing Gas Range, Free Standing Refrigerator, Stainless Steel Appliance
Exterior
View Mountain, Territorial, Trees Woods
Roof Type Composition
Garage No
Building
Lot Description Brush, Gentle Sloping, Solar, Trees
Story 2
Foundation Slab
Sewer Public Sewer
Water Public Water
Level or Stories 2
Schools
Elementary Schools Ainsworth
Middle Schools West Sylvan
High Schools Lincoln
Others
Senior Community No
Acceptable Financing Cash, Conventional, FHA
Listing Terms Cash, Conventional, FHA
Read Less Info
Want to know what your home might be worth? Contact us for a FREE valuation!

Our team is ready to help you sell your home for the highest possible price ASAP







