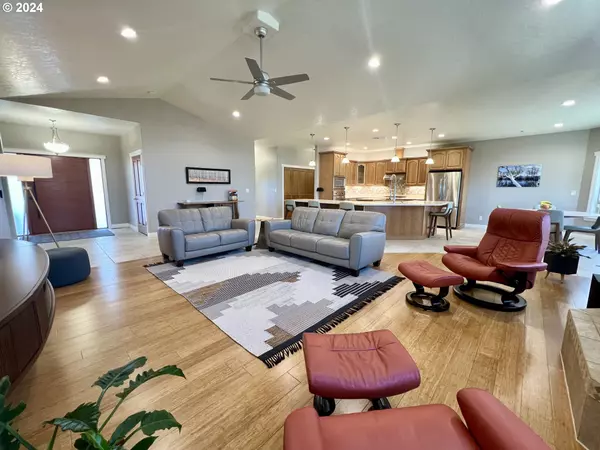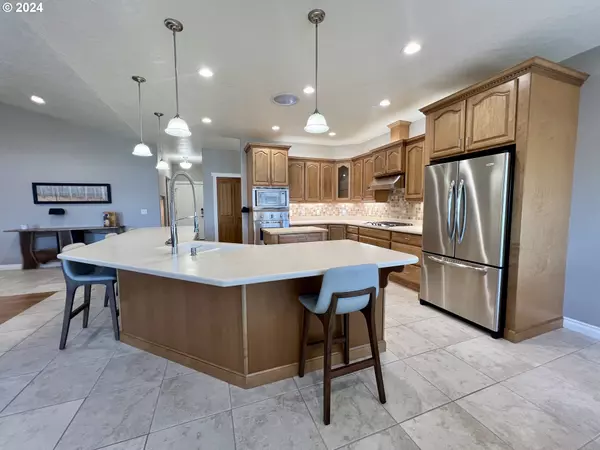Bought with eXp Realty, LLC
$590,000
$599,920
1.7%For more information regarding the value of a property, please contact us for a free consultation.
3 Beds
2 Baths
2,994 SqFt
SOLD DATE : 06/03/2024
Key Details
Sold Price $590,000
Property Type Single Family Home
Sub Type Single Family Residence
Listing Status Sold
Purchase Type For Sale
Square Footage 2,994 sqft
Price per Sqft $197
MLS Listing ID 24403908
Sold Date 06/03/24
Style Stories1, Custom Style
Bedrooms 3
Full Baths 2
Year Built 2005
Annual Tax Amount $6,838
Tax Year 2022
Lot Size 0.260 Acres
Property Description
This newly refreshed home is ready to be yours! Every detail has been carefully crafted to elevate your living experience from the freshly painted exterior to the meticulously updated interior. Stepping into the entry, you're greeted by natural lighting and an airy atmosphere offered by the vaulted ceilings and abundant windows. Newer bamboo flooring inlaid within the tile floor adds a warmth to the room. For a quiet night in, set the mood with a warm glow from the gas fireplace. Adjacent to the living area sits an oversized kitchen equipped with stainless steel appliances, undercounter lights, eating bar, and plenty of space for meal prep! Stepping out the doors off the dining area, you can enjoy your morning coffee or evening beverage on the patio and there's plenty of space to host family and friends for a BBQ this summer! Wanting some "me" time? Escape to your own private oasis within the primary suite for relaxation and rejuvenation. This room offers you ample space for bedroom furniture and a lounging area. You'll love the coffered ceilings that accent the room, walk-in closet, and access to the back patio (there's a room off the back that could be turned into a sauna!). This home has your dream bathroom with a jetted tub, walk-in shower, two separate vanities and linen closet that you'll fall in love with! At the opposite side of the home are the 2 oversized spare bedrooms and full bath. Upstairs bonus room above the garage has endless possibilities for a home office, media room, play area, or extra space to tailor to your lifestyle needs. The 2 full car garage has new modernized doors and epoxy flooring that offers a resilient surface that's easy to clean. And to help keep the garage cleaner, all your yard tools and mower can be stored in the shed. At the side of the home is plenty of extra parking space for vehicles or RV?s and toys. Set up a personal tour today with a local REALTOR! **Possible VA Assumable Loan - Ask for details!**
Location
State OR
County Umatilla
Area _431
Rooms
Basement Crawl Space
Interior
Interior Features Bamboo Floor, Ceiling Fan, Garage Door Opener, Jetted Tub, Laundry, Tile Floor, Vaulted Ceiling, Water Softener
Heating Forced Air
Cooling Central Air
Fireplaces Number 1
Fireplaces Type Gas
Appliance Builtin Oven, Cooktop, Dishwasher, Disposal, Free Standing Refrigerator, Island, Microwave, Range Hood, Solid Surface Countertop, Stainless Steel Appliance, Tile
Exterior
Exterior Feature Covered Patio, Fenced, Gazebo, R V Parking, Security Lights, Sprinkler, Storm Door, Tool Shed, Yard
Parking Features Attached
Garage Spaces 2.0
Roof Type Composition
Garage Yes
Building
Lot Description Level
Story 1
Foundation Stem Wall
Sewer Public Sewer
Water Public Water
Level or Stories 1
Schools
Elementary Schools Highland Hills
Middle Schools Sandstone
High Schools Hermiston
Others
Senior Community No
Acceptable Financing Cash, Conventional, FHA, StateGILoan, VALoan
Listing Terms Cash, Conventional, FHA, StateGILoan, VALoan
Read Less Info
Want to know what your home might be worth? Contact us for a FREE valuation!

Our team is ready to help you sell your home for the highest possible price ASAP







