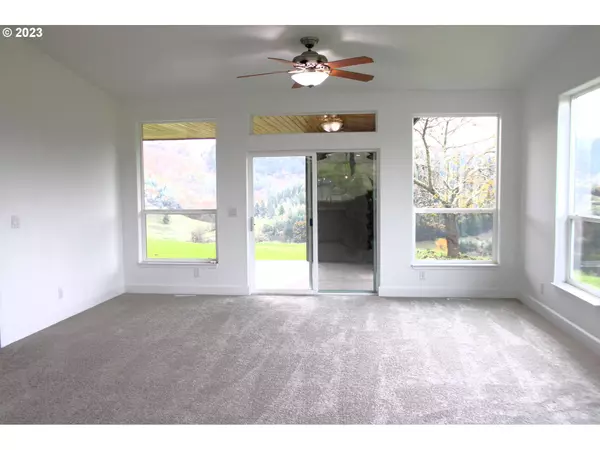Bought with eXp Realty, LLC
$550,000
$599,000
8.2%For more information regarding the value of a property, please contact us for a free consultation.
3 Beds
2 Baths
2,725 SqFt
SOLD DATE : 05/31/2024
Key Details
Sold Price $550,000
Property Type Manufactured Home
Sub Type Manufactured Homeon Real Property
Listing Status Sold
Purchase Type For Sale
Square Footage 2,725 sqft
Price per Sqft $201
MLS Listing ID 23309229
Sold Date 05/31/24
Style Stories1, Manufactured Home
Bedrooms 3
Full Baths 2
Year Built 2005
Annual Tax Amount $2,808
Tax Year 2022
Lot Size 47.820 Acres
Property Description
Looking for total privacy with breathtaking views? This beautiful and newly remodeled home is perched at the top of 47.82 acres and borders the Urban Growth Boundary. This large home offers all new flooring, fresh paint and new updates throughout. Features include high ceilings, large living room, formal dining, large open kitchen with all new stainless-steel appliances, double oven, cooktop island, breakfast bar and pantry. The spacious master suite offers a walk-in closet and a huge bathroom with a double vanity, walk-in shower and enjoy the picturesque views from the lovely soaking tub. The bonus room off of the master suite would make a great office, nursery or sitting room. Both guest bedrooms are good-sized, with one featuring a slider the opens up to a large deck! Large windows throughout the home provide gorgeous valley and mountain views from almost every room. Entertain or relax on the expansive covered patio. Don't miss the attached oversized garage with 220AMP, workshop and custom poultry coop. RV parking and tons of room for more! This unique gem won't last long! Call today!
Location
State OR
County Douglas
Area _255
Zoning FF
Rooms
Basement Crawl Space
Interior
Interior Features High Ceilings, Vaulted Ceiling
Heating Heat Pump
Cooling Heat Pump
Appliance Cook Island, Cooktop, Dishwasher, Disposal, Double Oven, Island, Pantry, Tile
Exterior
Exterior Feature Covered Patio, Private Road, R V Parking, Yard
Garage Attached, Oversized
Garage Spaces 2.0
View Mountain, Valley
Roof Type Composition
Parking Type Parking Pad, R V Access Parking
Garage Yes
Building
Lot Description Hilly, Private
Story 1
Foundation Block
Sewer Septic Tank
Water Public Water
Level or Stories 1
Schools
Elementary Schools Glide
Middle Schools Glide
High Schools Glide
Others
Senior Community No
Acceptable Financing Cash, Conventional, FHA, VALoan
Listing Terms Cash, Conventional, FHA, VALoan
Read Less Info
Want to know what your home might be worth? Contact us for a FREE valuation!

Our team is ready to help you sell your home for the highest possible price ASAP







