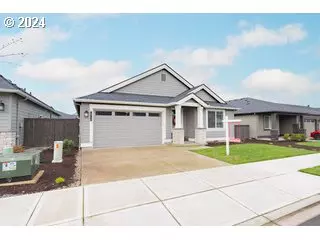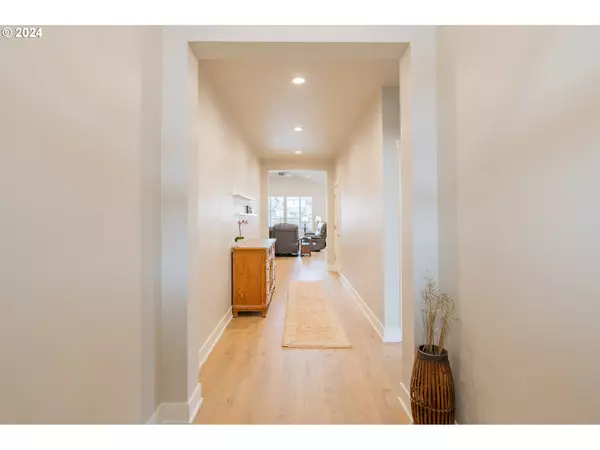Bought with Windermere Northwest Living
$635,000
$640,000
0.8%For more information regarding the value of a property, please contact us for a free consultation.
3 Beds
2 Baths
1,853 SqFt
SOLD DATE : 05/31/2024
Key Details
Sold Price $635,000
Property Type Single Family Home
Sub Type Single Family Residence
Listing Status Sold
Purchase Type For Sale
Square Footage 1,853 sqft
Price per Sqft $342
Subdivision Austin Heritage
MLS Listing ID 24087247
Sold Date 05/31/24
Style Stories1
Bedrooms 3
Full Baths 2
Condo Fees $145
HOA Fees $145/mo
Year Built 2022
Annual Tax Amount $4,313
Tax Year 2023
Lot Size 5,662 Sqft
Property Description
*OPEN HOUSE 04/14 12pm-4pm * Beautiful one level Pahlisch home in desirable Austin Heritage subdivision. This home truly has it all! Lovely great room concept features a spacious kitchen with large pantry, gas ss appliances, island, and quartz counters. Inviting living room with vaulted ceilings, gas fireplace and great built-ins. Dining area with access to outdoor space. The primary suite will make even the pickiest of buyers happy with private bathroom featuring a stand-up shower, double sinks, and sizable walk-in closet. 2 additional bedrooms plus a den/workout room. You'll enjoy entertaining out on the expansive covered back patio. Home backs to greenspace and has a low maintenance yard. Upgrades to home include primary closet built-ins, custom window shades, water softener, electrical car charger, outlets in living room floor and primary bedroom ceiling fan and additional patio slab. HOA includes neighborhood park, pool, clubhouse and front yard maintenance. Too much to list!!
Location
State WA
County Clark
Area _62
Rooms
Basement Crawl Space
Interior
Interior Features Ceiling Fan, Laundry, Luxury Vinyl Plank, Quartz, Vaulted Ceiling, Wallto Wall Carpet
Heating Forced Air95 Plus
Cooling Heat Pump
Fireplaces Number 1
Fireplaces Type Gas
Appliance Dishwasher, Disposal, Free Standing Range, Gas Appliances, Microwave, Pantry, Quartz, Stainless Steel Appliance
Exterior
Exterior Feature Covered Patio, Fenced, Sprinkler, Yard
Parking Features Attached
Garage Spaces 2.0
Roof Type Composition
Garage Yes
Building
Lot Description Green Belt, Level, Public Road
Story 1
Sewer Public Sewer
Water Public Water
Level or Stories 1
Schools
Elementary Schools Maple Grove
Middle Schools Laurin
High Schools Prairie
Others
Senior Community No
Acceptable Financing Assumable, Cash, Conventional, FHA
Listing Terms Assumable, Cash, Conventional, FHA
Read Less Info
Want to know what your home might be worth? Contact us for a FREE valuation!

Our team is ready to help you sell your home for the highest possible price ASAP







