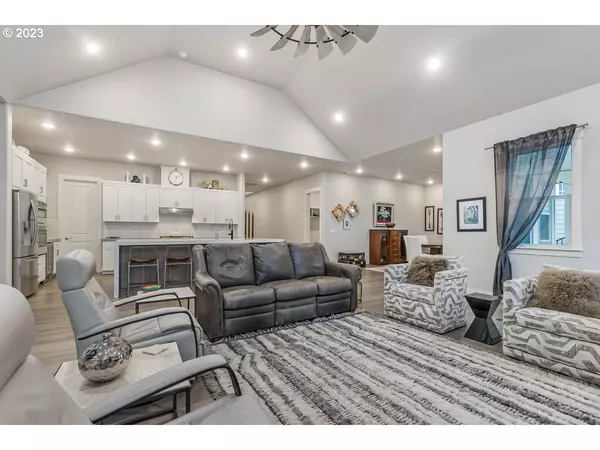Bought with John L Scott Portland SW
$883,000
$889,000
0.7%For more information regarding the value of a property, please contact us for a free consultation.
4 Beds
2.1 Baths
2,638 SqFt
SOLD DATE : 05/31/2024
Key Details
Sold Price $883,000
Property Type Single Family Home
Sub Type Single Family Residence
Listing Status Sold
Purchase Type For Sale
Square Footage 2,638 sqft
Price per Sqft $334
MLS Listing ID 23627041
Sold Date 05/31/24
Style Stories1
Bedrooms 4
Full Baths 2
Condo Fees $131
HOA Fees $131/mo
Year Built 2020
Annual Tax Amount $7,220
Tax Year 2023
Lot Size 8,276 Sqft
Property Description
Amazing and updated (2020 built) one level home in River Terrace. Incredibly low 2.5% assumable loan that could cut your payments nearly in half!!! contact your agent for more details. 2,638 sqft of perfection on one level! Stunning 4 bedroom floorplan with tall ceilings and countless updates throughout. The low maintenance backyard is an entertainers dream with multiple covered decks, pavers and trex decking, and views of the scenic wetlands. Gourmet kitchen features quartz countertops with a waterfall island, stainless steel appliances, and custom cabinet pull outs. Luxury vinyl plank flooring throughout! Easy access to Progress Ridge and Murrayhill shopping, dining, and entertainment. Sought after schools including Scholls Heights Elementary and Mountainside High.
Location
State OR
County Washington
Area _150
Rooms
Basement Crawl Space
Interior
Interior Features Ceiling Fan, High Ceilings, High Speed Internet, Laundry, Quartz, Vaulted Ceiling, Vinyl Floor
Heating Heat Pump, Mini Split
Cooling Heat Pump
Fireplaces Number 1
Fireplaces Type Gas
Appliance Builtin Oven, Builtin Range, Dishwasher, Gas Appliances, Island, Microwave, Pantry, Quartz, Stainless Steel Appliance
Exterior
Exterior Feature Covered Deck, Deck, Garden, Gas Hookup, Patio, Raised Beds
Garage Attached, ExtraDeep
Garage Spaces 2.0
Waterfront Yes
Waterfront Description Other
View Pond
Roof Type Composition
Garage Yes
Building
Lot Description Cul_de_sac, Private
Story 1
Foundation Concrete Perimeter
Sewer Public Sewer
Water Public Water
Level or Stories 1
Schools
Elementary Schools Scholls Hts
Middle Schools Conestoga
High Schools Mountainside
Others
Senior Community No
Acceptable Financing Assumable, Cash, Conventional, VALoan
Listing Terms Assumable, Cash, Conventional, VALoan
Read Less Info
Want to know what your home might be worth? Contact us for a FREE valuation!

Our team is ready to help you sell your home for the highest possible price ASAP







