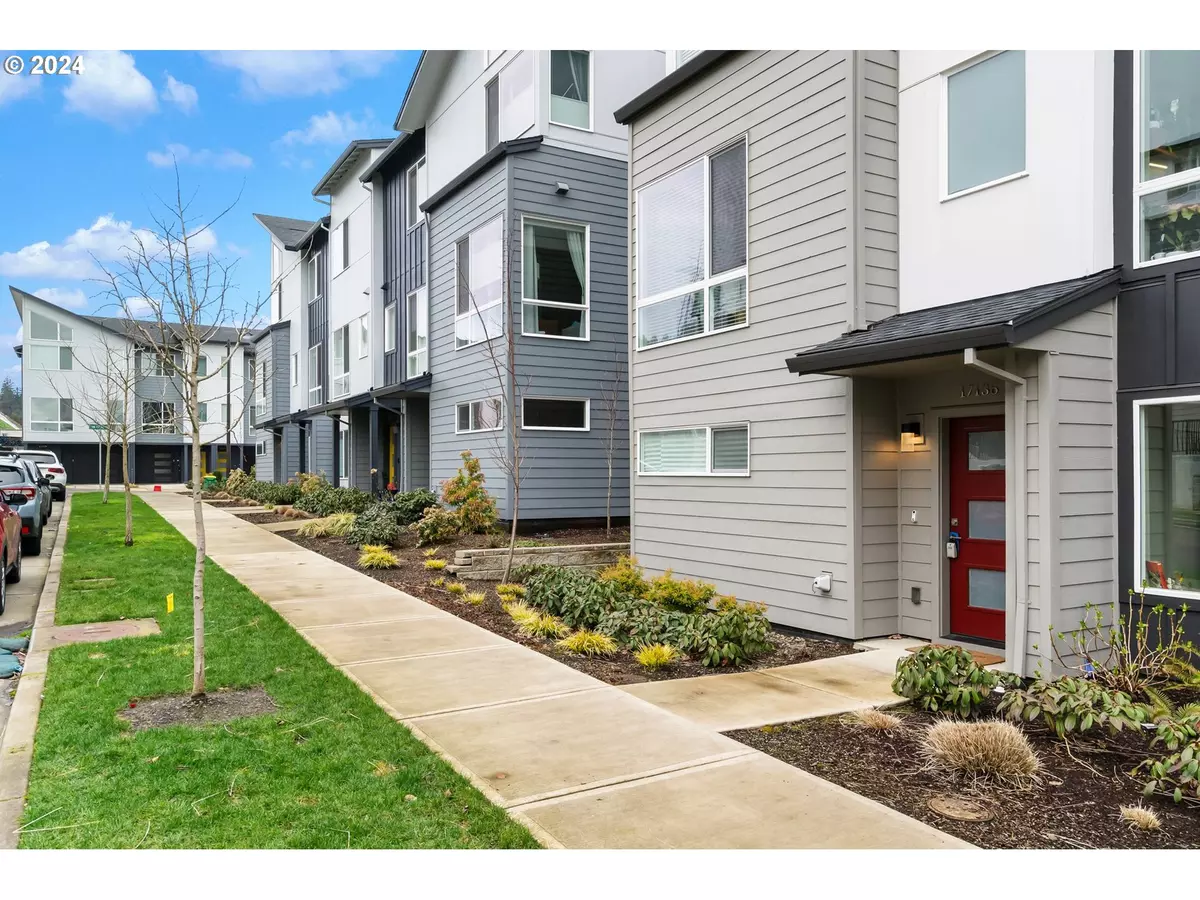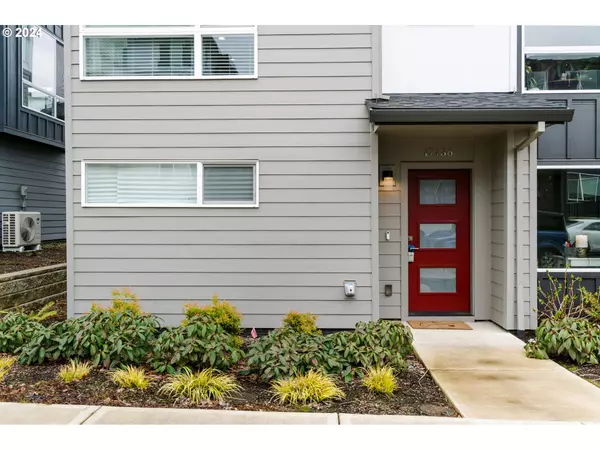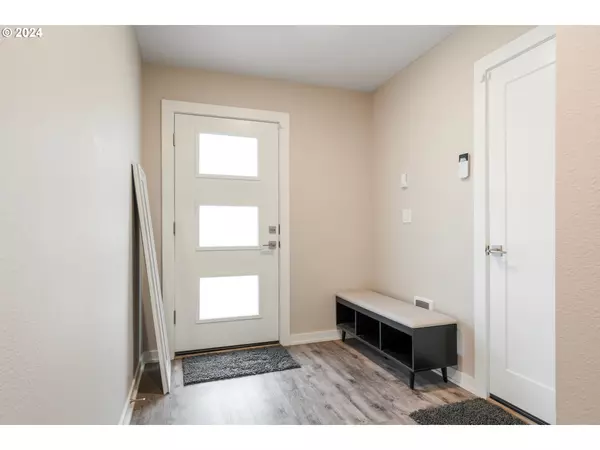Bought with World Wide Realty Inc
$444,375
$455,000
2.3%For more information regarding the value of a property, please contact us for a free consultation.
2 Beds
2.1 Baths
1,538 SqFt
SOLD DATE : 05/31/2024
Key Details
Sold Price $444,375
Property Type Townhouse
Sub Type Townhouse
Listing Status Sold
Purchase Type For Sale
Square Footage 1,538 sqft
Price per Sqft $288
Subdivision South Cooper Mountain Heights
MLS Listing ID 24626717
Sold Date 05/31/24
Style Contemporary, Townhouse
Bedrooms 2
Full Baths 2
Condo Fees $182
HOA Fees $182/mo
Year Built 2020
Annual Tax Amount $5,364
Tax Year 2023
Lot Size 1,742 Sqft
Property Description
BETTER THAN NEW!!! Immaculate end unit townhome built in 2020. Bright & open floor plan with expansive windows throughout home! Kitchen features a gas range, quartz counters, subway tile backsplash, soft-close cabinets, walk in pantry, & stainless appliances. Dining room with slider to deck. Primary bedroom features upgraded carpet, double closets, ensuite bathroom with dual sinks, quartz countertops, and a tile walk-in shower. Second bedroom ensuite with private bathroom. Other features include ducted heating/cooling, 50-amp electric car charger, & an extra-deep 2-car tandem garage. HOA includes exterior maintenance, landscaping, common areas, playground, insurance, & bocce/corn hole play area. Convenient location near major employers, Scholls Heights & Mountainside High Schools, Progress Ridge Shopping, entertainment & more.
Location
State OR
County Washington
Area _150
Rooms
Basement None
Interior
Interior Features Garage Door Opener, High Ceilings, High Speed Internet, Laminate Flooring, Laundry, Lo V O C Material, Quartz, Vaulted Ceiling, Wallto Wall Carpet
Heating Heat Pump
Cooling Energy Star Air Conditioning
Appliance Dishwasher, Disposal, Free Standing Gas Range, Island, Microwave, Pantry, Quartz, Solid Surface Countertop, Stainless Steel Appliance, Tile
Exterior
Exterior Feature Deck, Porch, Sprinkler
Garage Attached, Tandem
Garage Spaces 2.0
Roof Type Composition
Parking Type Driveway, On Street
Garage Yes
Building
Lot Description Level
Story 3
Foundation Slab
Sewer Public Sewer
Water Public Water
Level or Stories 3
Schools
Elementary Schools Scholls Hts
Middle Schools Conestoga
High Schools Mountainside
Others
Senior Community No
Acceptable Financing Cash, Conventional, FHA, VALoan
Listing Terms Cash, Conventional, FHA, VALoan
Read Less Info
Want to know what your home might be worth? Contact us for a FREE valuation!

Our team is ready to help you sell your home for the highest possible price ASAP







