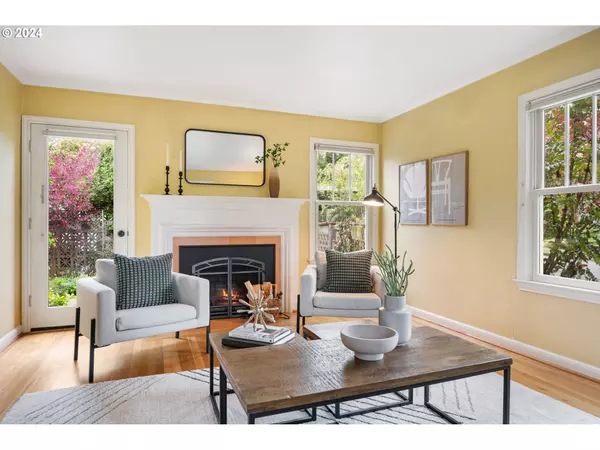Bought with Hustle & Heart Homes
$650,000
$654,000
0.6%For more information regarding the value of a property, please contact us for a free consultation.
3 Beds
3 Baths
2,015 SqFt
SOLD DATE : 05/30/2024
Key Details
Sold Price $650,000
Property Type Single Family Home
Sub Type Single Family Residence
Listing Status Sold
Purchase Type For Sale
Square Footage 2,015 sqft
Price per Sqft $322
Subdivision Mock Crest/University Park
MLS Listing ID 24331629
Sold Date 05/30/24
Style Capecod
Bedrooms 3
Full Baths 3
Year Built 1945
Annual Tax Amount $5,990
Tax Year 2023
Lot Size 5,662 Sqft
Property Description
Hummingbird House is a Captivating Cape Cod in University Park. 1940s classic North Portland charm meets modern versatility. So much flexibility in this thoughtfully designed home combining delightful aesthetics with comfortable living. Step inside to find wood floors that echo the craftsmanship of a bygone era. Flexible separate living quarters with full bath, kitchenette, skylights, and separate entrance provide a perfect private and comfortable retreat for guests or multigenerational living. Additional living space in the basement boast endless possibilities. Enchanting gardens, colorful blooms, wildflowers, and manicured landscapes are a dreamy storybook setting and wildlife friendly. The backyard oasis is a haven for garden enthusiasts and birds galore. Blooming flowers, winding paths, and stone patio are a tranquil oasis in the city under the open sky. Immerse yourself in the beauty of this residence, where the past meets the present, creating a home that is truly timeless. Schedule a showing today and let the story unfold before your eyes. [Home Energy Score = 5. HES Report at https://rpt.greenbuildingregistry.com/hes/OR10225334]
Location
State OR
County Multnomah
Area _141
Rooms
Basement Finished
Interior
Interior Features Cork Floor, Hardwood Floors, Laminate Flooring, Separate Living Quarters Apartment Aux Living Unit, Skylight, Wainscoting, Washer Dryer
Heating Forced Air, Forced Air95 Plus, Mini Split
Cooling Central Air, Mini Split
Fireplaces Number 1
Fireplaces Type Gas
Appliance Builtin Range, Convection Oven, Dishwasher, Free Standing Refrigerator, Microwave, Plumbed For Ice Maker, Stainless Steel Appliance
Exterior
Exterior Feature Fenced, Garden, Patio, Tool Shed, Yard
Parking Features Attached, Converted
Roof Type Composition
Garage Yes
Building
Lot Description Corner Lot, Level, Private
Story 2
Foundation Concrete Perimeter
Sewer Public Sewer
Water Public Water
Level or Stories 2
Schools
Elementary Schools Astor
Middle Schools Astor
High Schools Roosevelt
Others
Senior Community No
Acceptable Financing Cash, Conventional
Listing Terms Cash, Conventional
Read Less Info
Want to know what your home might be worth? Contact us for a FREE valuation!

Our team is ready to help you sell your home for the highest possible price ASAP







