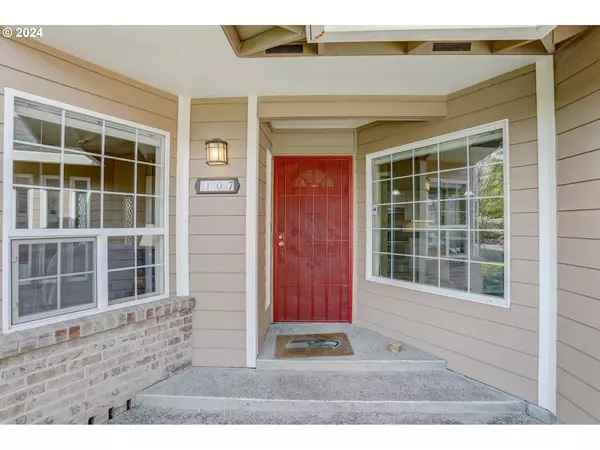Bought with Realty One Group Prestige
$542,500
$529,000
2.6%For more information regarding the value of a property, please contact us for a free consultation.
3 Beds
2 Baths
1,676 SqFt
SOLD DATE : 05/29/2024
Key Details
Sold Price $542,500
Property Type Single Family Home
Sub Type Single Family Residence
Listing Status Sold
Purchase Type For Sale
Square Footage 1,676 sqft
Price per Sqft $323
MLS Listing ID 24152455
Sold Date 05/29/24
Style Stories1, Ranch
Bedrooms 3
Full Baths 2
Year Built 1993
Annual Tax Amount $4,557
Tax Year 2023
Lot Size 8,712 Sqft
Property Description
This home offers a cozy atmosphere with a covered front porch and a storm door entry leading into the formal living room. Inside, a wood-burning fireplace insert (gas available) with tile surround creates a focal point, complemented by a bay windowed wall and vaulted ceilings, and laminate flooring. The open-concept great room seamlessly integrates the family room, breakfast bar kitchen, and dining area. The family room features built-ins and cathedral-style ceilings, with laminate flooring extending throughout. The kitchen boasts granite counters, and ample cabinetry, including convenient pull-outs and lazy susan. A breakfast bar adds casual dining space, illuminated by pendant lighting. The primary bedroom suite is a peaceful retreat, accessed through French doors and featuring a ceiling fan, closet, and slider access to the patio. The en-suite bathroom offers a dual-sink granite vanity, shower, frosted windows and skylight, with a blend of laminate and tile flooring. Two additional bedrooms provide comfortable accommodations, one with a walk-in closet and the other with slider access to the side yard. A full bathroom features a pedestal sink, combo soak tub and shower, built-ins, and tile flooring. Throughout the home, laminate flooring, vaulted ceilings, and skylights create a bright and airy ambiance. Outside, a covered back patio with gas hookup overlooks the fully landscaped backyard, complete with a shed and sprinklers. The 2-car garage includes laundry hookups, washer, dryer, built-ins, and a utility sink, with RV parking available.
Location
State WA
County Clark
Area _41
Rooms
Basement Crawl Space
Interior
Interior Features Ceiling Fan, Granite, Laminate Flooring, Skylight, Soaking Tub, Tile Floor, Vaulted Ceiling, Washer Dryer
Heating Forced Air, Wood Stove
Cooling Central Air
Fireplaces Number 1
Fireplaces Type Gas, Wood Burning
Appliance Dishwasher, Disposal, Free Standing Gas Range, Free Standing Refrigerator, Gas Appliances, Granite, Range Hood, Solid Surface Countertop
Exterior
Exterior Feature Covered Patio, Fenced, Gas Hookup, Patio, Porch, R V Parking, Sprinkler, Tool Shed, Yard
Garage Attached
Garage Spaces 2.0
Roof Type Composition
Parking Type Driveway, On Street
Garage Yes
Building
Lot Description Level
Story 1
Sewer Public Sewer
Water Public Water
Level or Stories 1
Schools
Elementary Schools Eisenhower
Middle Schools Jason Lee
High Schools Columbia River
Others
Senior Community No
Acceptable Financing Cash, Conventional, FHA, VALoan
Listing Terms Cash, Conventional, FHA, VALoan
Read Less Info
Want to know what your home might be worth? Contact us for a FREE valuation!

Our team is ready to help you sell your home for the highest possible price ASAP







