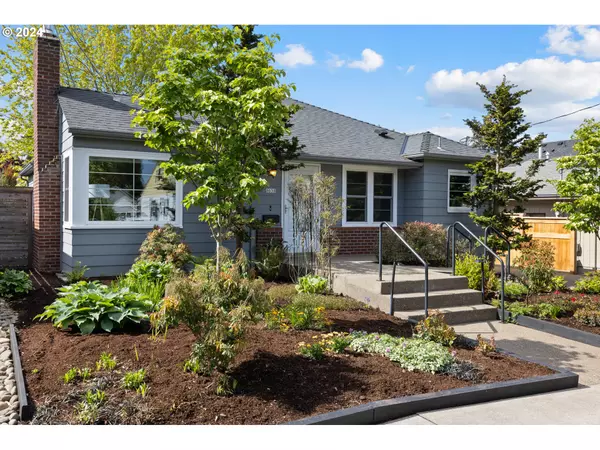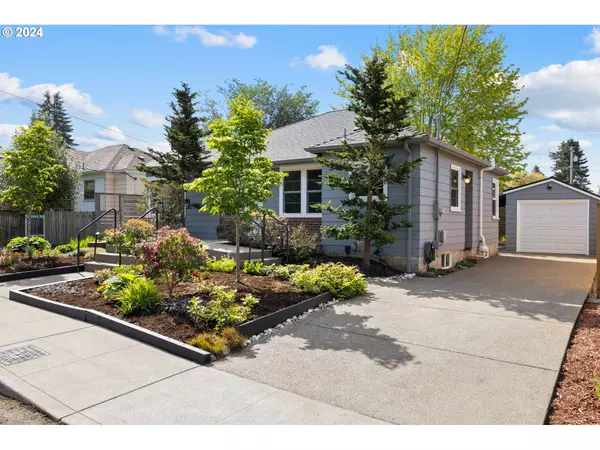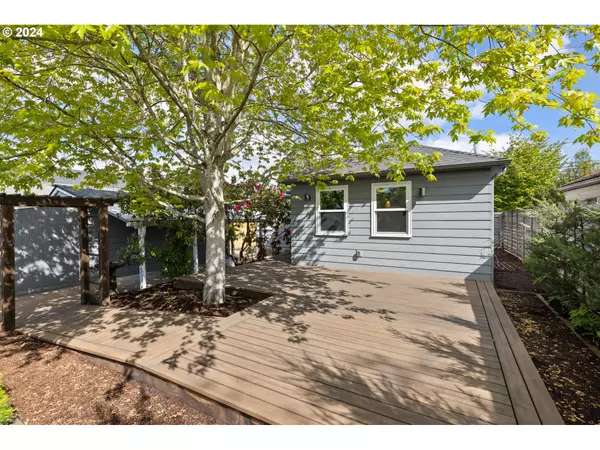Bought with Stellar Realty Northwest
$605,000
$499,000
21.2%For more information regarding the value of a property, please contact us for a free consultation.
2 Beds
2 Baths
1,912 SqFt
SOLD DATE : 05/28/2024
Key Details
Sold Price $605,000
Property Type Single Family Home
Sub Type Single Family Residence
Listing Status Sold
Purchase Type For Sale
Square Footage 1,912 sqft
Price per Sqft $316
Subdivision Montavilla
MLS Listing ID 24351891
Sold Date 05/28/24
Style Stories1, Ranch
Bedrooms 2
Full Baths 2
Year Built 1948
Annual Tax Amount $6,160
Tax Year 2023
Lot Size 4,791 Sqft
Property Description
Energy score 8!!!!!Welcome to your dream home! This is a tranquil oasis in the city! Find pleasure in sitting in the private backyard under the shade of the maple tree. Inside the home, it is peaceful and quiet as well as the energy saving triple pane windows, insulated walls, ceiling, and floors provide. All of the improvements were done as part of the 2015 addition and remodel. A new spacious primary bedroom with a full bath and double closets were added, the laundry was moved to the main floor, and the roof and siding were upgraded. The comfortable living and dining room, make it easy to relax or to entertain and friends. A cozy fire on a cold winter night in the EPA certified wood insert stove is always a hit. Cooking is a breeze in the well laid out kitchen. The full basement with a private entrance has provided wide open spaces and flexibility of use. Enjoy several popular spots in the neighborhood including Montavilla farmers market, Mt. Tabor Park, and a variety of local restaurants and stores. [Home Energy Score = 8. HES Report at https://rpt.greenbuildingregistry.com/hes/OR10225423]
Location
State OR
County Multnomah
Area _143
Zoning RM1
Rooms
Basement Partially Finished, Storage Space, Unfinished
Interior
Interior Features Ceiling Fan, Garage Door Opener, Granite, Hardwood Floors, Laundry, Luxury Vinyl Tile, Soaking Tub
Heating Forced Air95 Plus
Cooling Central Air
Fireplaces Number 1
Fireplaces Type Insert, Stove, Wood Burning
Appliance Builtin Oven, Builtin Refrigerator, Dishwasher, Granite, Microwave, Stainless Steel Appliance, Tile
Exterior
Exterior Feature Covered Patio, Deck, Fenced, Public Road, Storm Door, Tool Shed
Parking Features Detached
Garage Spaces 1.0
Roof Type Composition
Accessibility AccessibleApproachwithRamp, BathroomCabinets, KitchenCabinets, WalkinShower
Garage Yes
Building
Lot Description Level
Story 1
Foundation Concrete Perimeter
Sewer Public Sewer
Water Public Water
Level or Stories 1
Schools
Elementary Schools Bridger
Middle Schools Harrison Park
High Schools Franklin
Others
Senior Community No
Acceptable Financing Cash, Conventional, FHA, VALoan
Listing Terms Cash, Conventional, FHA, VALoan
Read Less Info
Want to know what your home might be worth? Contact us for a FREE valuation!

Our team is ready to help you sell your home for the highest possible price ASAP







