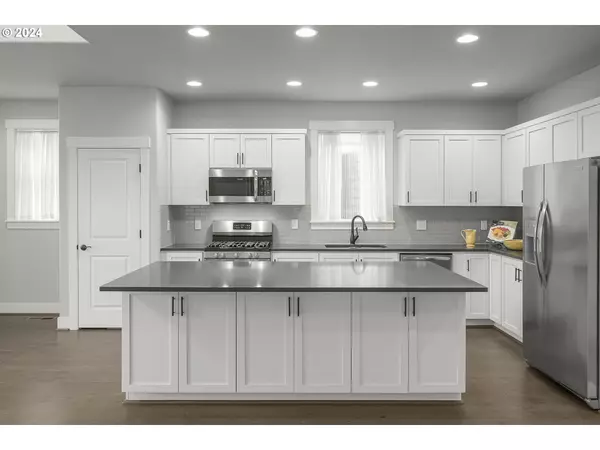Bought with MORE Realty
$587,000
$597,000
1.7%For more information regarding the value of a property, please contact us for a free consultation.
3 Beds
2.1 Baths
2,026 SqFt
SOLD DATE : 05/20/2024
Key Details
Sold Price $587,000
Property Type Single Family Home
Sub Type Single Family Residence
Listing Status Sold
Purchase Type For Sale
Square Footage 2,026 sqft
Price per Sqft $289
Subdivision River Terrace
MLS Listing ID 24482512
Sold Date 05/20/24
Style Craftsman, Traditional
Bedrooms 3
Full Baths 2
Condo Fees $150
HOA Fees $150/mo
Year Built 2018
Annual Tax Amount $5,992
Tax Year 2023
Lot Size 2,613 Sqft
Property Description
This meticulously maintained traditional craftsman home is located in the highly desirable River Terrace community. The primary bedroom and laundry are conveniently located on the main level, making it easy to access all the essentials. The luxurious owner's suite boasts double sinks, a walk-in shower, and a spacious walk-in closet. The gourmet kitchen is an entertainer's dream, featuring quartz counters, an oversized quartz island and stainless steel appliances including a new built-in microwave, gas range and a refrigerator with a digital drink and ice dispenser. The main level showcases engineered hardwood floors, high ceilings, central air and abundant natural light. The utility room boasts a Speed Queen commercial washer and dryer. You won't want to miss the lower-level mudroom with additional storage, perfect for keeping your home organized. Upstairs presents a cozy loft, two bedrooms with walk-in closets, and a hall bath featuring double sinks and a tub shower. The yard has been thoughtfully redone, turfed, and tiered, featuring raised beds for all your gardening needs. Enjoy easy access to Progress Ridge and Murrayhill shopping, dining, and entertainment. The new community clubhouse offers a gym, pool, meeting space, playgrounds, and more, making staying active and engaged in your community easy.
Location
State OR
County Washington
Area _150
Rooms
Basement Crawl Space
Interior
Interior Features Engineered Hardwood, Garage Door Opener, High Ceilings, Laundry, Quartz, Tile Floor, Wallto Wall Carpet, Washer Dryer
Heating Forced Air95 Plus
Cooling Central Air
Fireplaces Number 1
Fireplaces Type Gas
Appliance Dishwasher, Disposal, Free Standing Gas Range, Island, Microwave, Pantry, Plumbed For Ice Maker, Quartz, Stainless Steel Appliance, Tile
Exterior
Exterior Feature Fenced, Patio, Porch, Raised Beds, Sprinkler, Yard
Garage Attached
Garage Spaces 2.0
View Seasonal, Trees Woods
Roof Type Composition
Garage Yes
Building
Lot Description Seasonal, Terraced, Trees
Story 3
Sewer Public Sewer
Water Public Water
Level or Stories 3
Schools
Elementary Schools Scholls Hts
Middle Schools Conestoga
High Schools Mountainside
Others
Senior Community No
Acceptable Financing Cash, Conventional, FHA, VALoan
Listing Terms Cash, Conventional, FHA, VALoan
Read Less Info
Want to know what your home might be worth? Contact us for a FREE valuation!

Our team is ready to help you sell your home for the highest possible price ASAP







