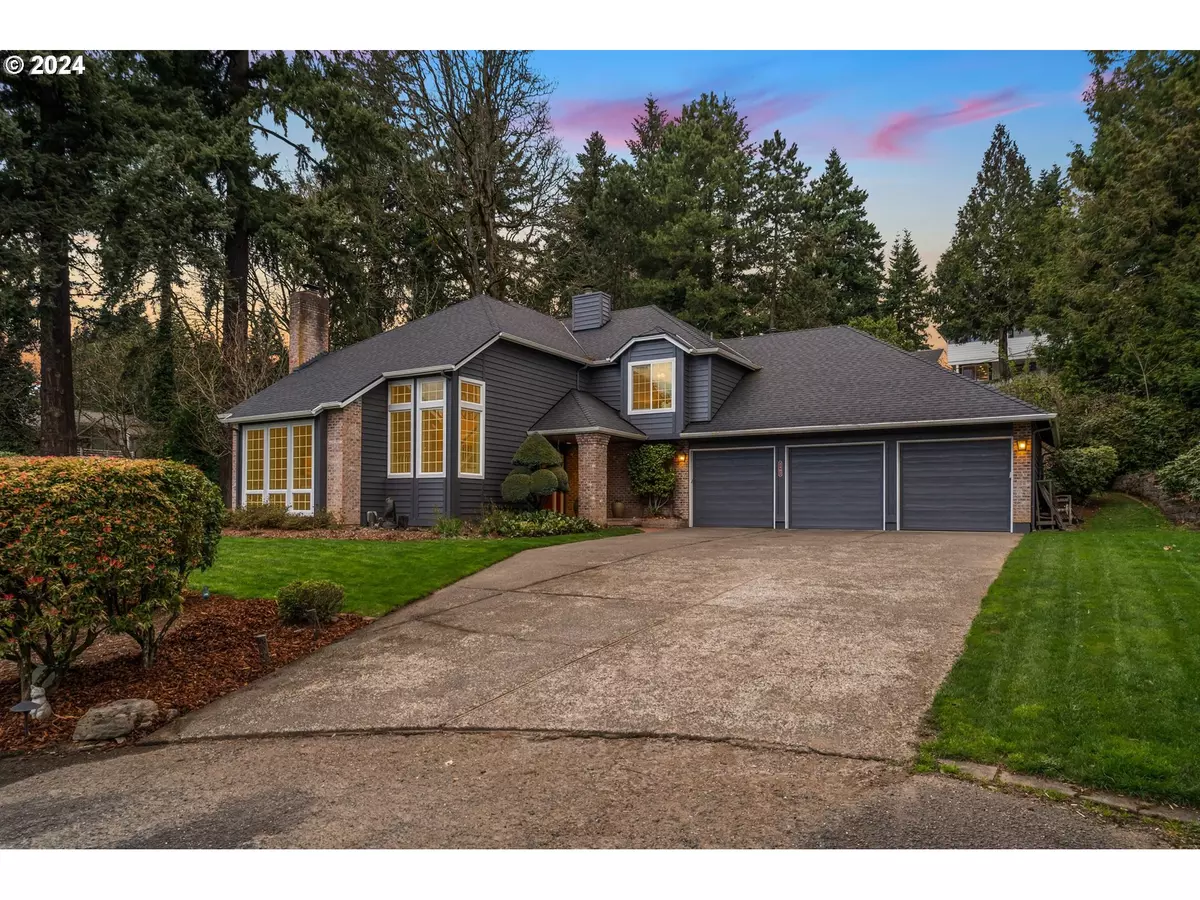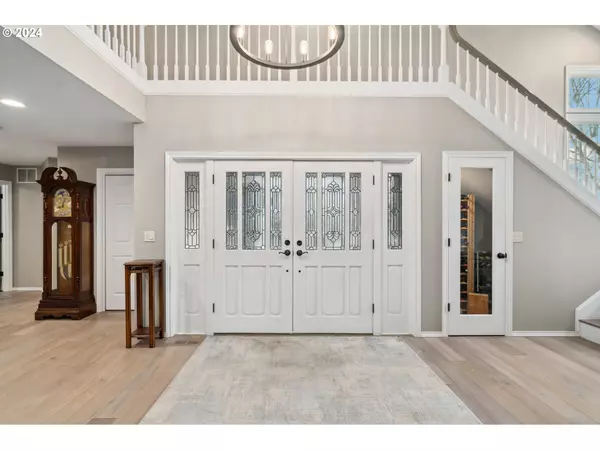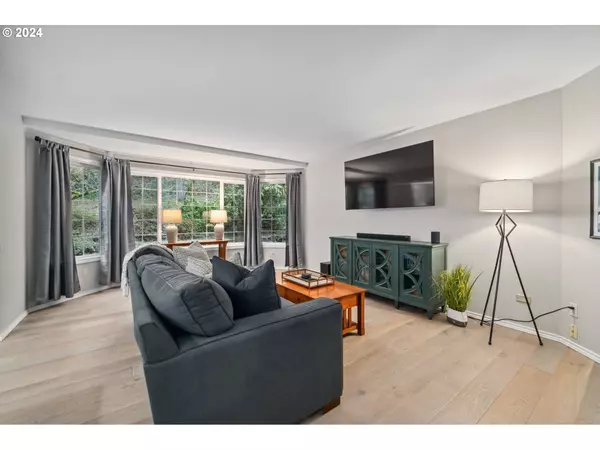Bought with Parker Brennan Real Estate
$1,022,000
$1,085,000
5.8%For more information regarding the value of a property, please contact us for a free consultation.
4 Beds
2.1 Baths
3,567 SqFt
SOLD DATE : 05/14/2024
Key Details
Sold Price $1,022,000
Property Type Single Family Home
Sub Type Single Family Residence
Listing Status Sold
Purchase Type For Sale
Square Footage 3,567 sqft
Price per Sqft $286
MLS Listing ID 24478323
Sold Date 05/14/24
Style Stories2
Bedrooms 4
Full Baths 2
Year Built 1986
Annual Tax Amount $7,611
Tax Year 2023
Lot Size 0.450 Acres
Property Description
On a private cul de sac on a parklike lot, this immaculate and beautifully remodeled home in the prestigious Evergreen Highway neighborhood has been designed for comfort and entertainment. The open and flowing floorplan greets you as soon as you walk in with several entertaining spaces including a living and family room that flow into each other and out to the beautiful stone patio with waterfall, pond, and bubbling creek. The renovated gourmet kitchen has a large quartz island, eating nook and family room with a cozy wood stove. The living room has a brick fireplace, bar area, wine storage and more. The master bedroom is a dream with a spa-like master bathroom with soaking tub, spacious shower and walk-in closet. With fresh paint inside and out, a new roof, new windows, new flooring and the remodeled kitchen and master, this home is move-in ready and waiting for its new owner. Minutes from freeways and shopping with large bedrooms, an office, bonus room & ample storage, this detailed and thoughtful renovation make it the perfect home.
Location
State WA
County Clark
Area _23
Interior
Interior Features Ceiling Fan, Engineered Hardwood, Laundry, Quartz, Soaking Tub, Vaulted Ceiling, Wallto Wall Carpet, Washer Dryer
Heating Forced Air
Cooling Central Air
Fireplaces Number 2
Fireplaces Type Gas, Wood Burning
Appliance Builtin Oven, Builtin Range, Dishwasher, Free Standing Refrigerator, Gas Appliances, Island, Microwave, Pantry, Quartz, Stainless Steel Appliance, Wine Cooler
Exterior
Exterior Feature Patio, Porch, Water Feature, Yard
Parking Features Attached
Garage Spaces 3.0
View Territorial, Trees Woods
Roof Type Composition
Garage Yes
Building
Lot Description Gentle Sloping, Level
Story 2
Sewer Public Sewer
Water Public Water
Level or Stories 2
Schools
Elementary Schools Ellsworth
Middle Schools Wy East
High Schools Mountain View
Others
Senior Community No
Acceptable Financing Cash, Conventional, FHA, VALoan
Listing Terms Cash, Conventional, FHA, VALoan
Read Less Info
Want to know what your home might be worth? Contact us for a FREE valuation!

Our team is ready to help you sell your home for the highest possible price ASAP







